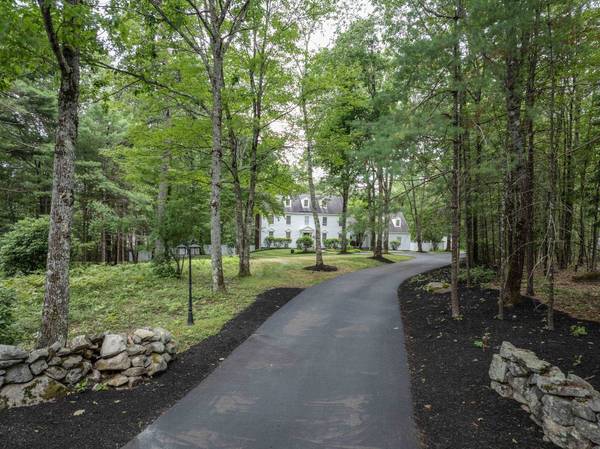68 Perry RD Bedford, NH 03110
OPEN HOUSE
Sat Aug 02, 1:00pm - 3:00pm
Sun Aug 03, 9:00am - 11:00am
UPDATED:
Key Details
Property Type Single Family Home
Sub Type Single Family
Listing Status Active
Purchase Type For Sale
Square Footage 6,362 sqft
Price per Sqft $298
MLS Listing ID 5054472
Style Colonial,Walkout Lower Level
Bedrooms 5
Full Baths 4
Half Baths 1
Construction Status Existing
Year Built 1988
Annual Tax Amount $18,284
Tax Year 2024
Lot Size 5.000 Acres
Acres 5.0
Property Sub-Type Single Family
Property Description
Location
State NH
County Nh-hillsborough
Area Nh-Hillsborough
Zoning RA
Rooms
Basement Entrance Walkout
Basement Daylight, Full, Partially Finished, Storage Space, Walkout
Interior
Heating Propane, Hot Water, Multi Zone
Cooling Central AC, Multi Zone
Flooring Carpet, Hardwood, Tile
Exterior
Parking Features Yes
Garage Spaces 5.0
Utilities Available Cable
Roof Type Architectural Shingle
Building
Lot Description Landscaped, Subdivision, Trail/Near Trail, Wooded, Abuts Conservation, Near Country Club, Near Golf Course, Near Paths, Near Shopping, Near Skiing, Neighborhood, Near School(s)
Story 2
Sewer Leach Field On-Site, Private, Septic
Water Drilled Well, Private
Architectural Style Colonial, Walkout Lower Level
Construction Status Existing
Schools
Elementary Schools Riddle Brook Elem
Middle Schools Mckelvie Intermediate School
High Schools Bedford High School
School District Bedford Sch District Sau #25
Others
Virtual Tour https://unbranded.youriguide.com/68_perry_rd_bedford_nh/




