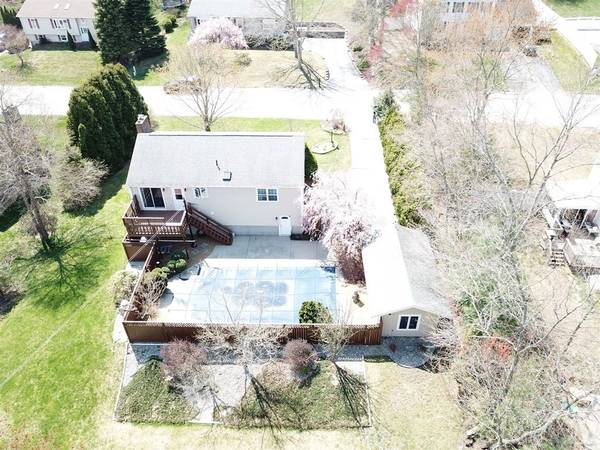For more information regarding the value of a property, please contact us for a free consultation.
12 Susan Drive Dudley, MA 01571
Want to know what your home might be worth? Contact us for a FREE valuation!

Our team is ready to help you sell your home for the highest possible price ASAP
Key Details
Sold Price $377,000
Property Type Single Family Home
Sub Type Single Family Residence
Listing Status Sold
Purchase Type For Sale
Square Footage 1,582 sqft
Price per Sqft $238
MLS Listing ID 72820396
Sold Date 06/14/21
Bedrooms 3
Full Baths 1
Half Baths 1
HOA Y/N false
Year Built 1989
Annual Tax Amount $3,523
Tax Year 2021
Lot Size 0.430 Acres
Acres 0.43
Property Sub-Type Single Family Residence
Property Description
DUDLEY – 12 Susan Drive! Sought After Town, Sought After Neighborhood, What will be a Sought After Home! Ideal 7 Room Split set on a Beautifully Landscaped 18,615' Lot including a Heated In-Ground Pool with Pool House! Fully Applianced Kitchen with Corian Counters, Island, Hardwood Floor and Door out to the Deck! Dining Room with Hardwoods and Slider to the Deck overlooking the Pool! Living Room with Bay Window, Brick Fireplace with Wood Pellet Insert and Fujitsu Wall Mount A/C Split Unit! Down the Hall to 3 Comfortable Bedrooms all with Double Closets, Spacious 12x16' Master! Hallway Full Bathroom with Skylight and Door to the Master! Downstairs to the 13x24' Family Room with Recessed Lighting! Convenient Half Bath! Door out to the 2 Car Heated Garage! Many Recent 2018 Updates – Roof, Siding, Windows, Buderus Furnace, Hot Water Super Store, Oil Tank and Pool Liner! Out Back, beyond the Pool Fence You'll find a Garden Area and Storage Shed! Town Services! Like Others it Won't Last!
Location
State MA
County Worcester
Zoning Res15
Direction Rte 197 - W Main St to Alton Dr to Pine View to Susan Dr or W Main to Mason to Jesse to Susan Dr.
Rooms
Family Room Flooring - Wall to Wall Carpet, Recessed Lighting
Basement Full, Finished, Walk-Out Access, Garage Access, Concrete
Primary Bedroom Level First
Dining Room Flooring - Hardwood, Deck - Exterior, Open Floorplan, Slider
Kitchen Flooring - Hardwood, Countertops - Stone/Granite/Solid, Kitchen Island, Open Floorplan
Interior
Heating Baseboard, Oil, Pellet Stove
Cooling Wall Unit(s), Ductless
Flooring Vinyl, Carpet, Hardwood
Fireplaces Number 1
Fireplaces Type Living Room
Appliance Range, Dishwasher, Disposal, Microwave, Refrigerator, Oil Water Heater, Water Heater(Separate Booster), Utility Connections for Electric Range, Utility Connections for Electric Dryer
Laundry Electric Dryer Hookup, Washer Hookup, In Basement
Exterior
Exterior Feature Rain Gutters, Storage, Professional Landscaping, Garden
Garage Spaces 2.0
Pool Pool - Inground Heated
Community Features Shopping, Walk/Jog Trails, Golf, Laundromat, House of Worship, Public School, University
Utilities Available for Electric Range, for Electric Dryer, Washer Hookup, Generator Connection
Waterfront Description Beach Front, Lake/Pond, 1/2 to 1 Mile To Beach, Beach Ownership(Public)
Roof Type Shingle
Total Parking Spaces 6
Garage Yes
Private Pool true
Building
Lot Description Wooded, Gentle Sloping, Level
Foundation Concrete Perimeter
Sewer Public Sewer
Water Public
Schools
Elementary Schools Mason Road
Middle Schools Dudley Middle
High Schools Shphrdhil/Baypa
Others
Senior Community false
Read Less
Bought with CHAMPIon Realty Group • Property Investors & Advisors, LLC
GET MORE INFORMATION




