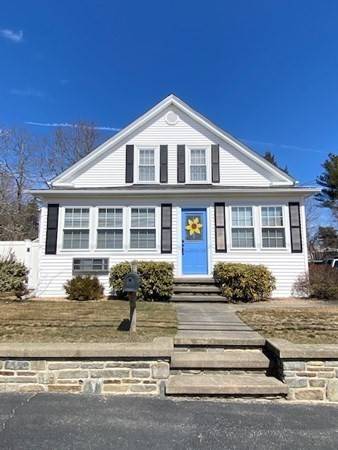For more information regarding the value of a property, please contact us for a free consultation.
32 Brandon Rd Dudley, MA 01571
Want to know what your home might be worth? Contact us for a FREE valuation!

Our team is ready to help you sell your home for the highest possible price ASAP
Key Details
Sold Price $325,000
Property Type Multi-Family
Sub Type Multi Family
Listing Status Sold
Purchase Type For Sale
Square Footage 1,814 sqft
Price per Sqft $179
MLS Listing ID 72803692
Sold Date 05/21/21
Bedrooms 3
Full Baths 2
Year Built 1909
Annual Tax Amount $2,474
Tax Year 2021
Lot Size 8,276 Sqft
Acres 0.19
Property Sub-Type Multi Family
Property Description
The only word to describe this 2 family home (currently used as single family) is IMMACULATE. Water heater replaced in 2020, kitchen completely updated 5 years ago with new vinyl plank flooring, granite counters/new cabinets & appliances (just purchased in 2021)! Insulated replacement windows, economical gas heat, low taxes & 1 bay garage are just a few benefits that make this one desirable property!Large deck and outdoor fire pit/entertainment area, which was just built 2 summers ago, makes the backyard excellent for family outings! Downstairs has one bedroom, full bathroom, kitchen, living room (could be used as 2nd bedroom if needed) and dining room while the upstairs is a perfect layout for older children with 2 bedrooms, 2 large closets, living room, full bathroom, fridge, gas-on-gas stove in kitchen area and 3rd room that could be an office or small living room. The sunroom has a 1yr old A/C-heater to allow it to be used anytime of the year. Open house Sat/Sun - STOP BY!
Location
State MA
County Worcester
Zoning 2 family
Direction Schofield Ave to Brandon Rd - Please use GPS.
Rooms
Basement Full, Interior Entry, Concrete
Interior
Interior Features Unit 1(Ceiling Fans, Crown Molding, Stone/Granite/Solid Counters, Upgraded Cabinets, Upgraded Countertops, Bathroom With Tub & Shower), Unit 2(Ceiling Fans, Storage, Walk-In Closet, Bathroom With Tub), Unit 1 Rooms(Living Room, Dining Room, Kitchen, Sunroom), Unit 2 Rooms(Living Room, Kitchen, Office/Den)
Heating Unit 1(Hot Water Baseboard), Unit 2(Hot Water Baseboard)
Cooling Unit 1(Window AC), Unit 2(Window AC)
Flooring Wood, Vinyl, Carpet, Concrete, Unit 1(undefined), Unit 2(Wall to Wall Carpet)
Appliance Unit 1(Range, Microwave, Refrigerator - ENERGY STAR, Dryer - ENERGY STAR, Washer - ENERGY STAR), Unit 2(Refrigerator), Gas Water Heater, Utility Connections for Gas Range
Laundry Unit 1 Laundry Room
Exterior
Exterior Feature Rain Gutters, Storage
Garage Spaces 1.0
Fence Fenced/Enclosed, Fenced
Utilities Available for Gas Range
Waterfront Description Beach Front, 1/2 to 1 Mile To Beach
Roof Type Shingle
Total Parking Spaces 6
Garage Yes
Building
Lot Description Cleared, Level
Story 3
Foundation Stone
Sewer Public Sewer
Water Public
Schools
Elementary Schools Dudley Elem
Middle Schools Dudley Middle
High Schools Sheperd Hill
Others
Senior Community false
Read Less
Bought with Stacy Dobay • RE/MAX Prof Associates
GET MORE INFORMATION




