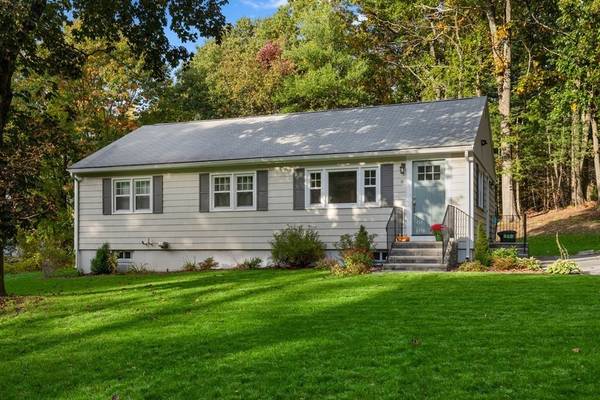For more information regarding the value of a property, please contact us for a free consultation.
6 Easy Street Sudbury, MA 01776
Want to know what your home might be worth? Contact us for a FREE valuation!

Our team is ready to help you sell your home for the highest possible price ASAP
Key Details
Sold Price $655,000
Property Type Single Family Home
Sub Type Single Family Residence
Listing Status Sold
Purchase Type For Sale
Square Footage 2,121 sqft
Price per Sqft $308
Subdivision Nobscot Acres
MLS Listing ID 72777412
Sold Date 02/26/21
Style Ranch
Bedrooms 4
Full Baths 2
Year Built 1957
Annual Tax Amount $9,922
Tax Year 2021
Lot Size 0.740 Acres
Acres 0.74
Property Sub-Type Single Family Residence
Property Description
This updated(2016) four bedroom, two bath ranch is beautifully and privately sited on a cul-de-sac, with easy access conservation area to walking trails.The kitchen features white cabinetry, marble countertops, stainless steel appliances, recessed lighting, ceramic tile floor,and sliders to the 16x16 deck(recently stained) that overlooks the large level rear yard and shed. The updated main bath offers a 48" marble-topped vanity and ceramic tiled walls and floor.The warm and inviting living room and three bedrooms have rich walnut wood floors. The lower level features a spacious family room, fourth bedroom or office and a full bath with washer/dryer hook-ups. Updates in 2016 include: furnace, water heater, central air, windows, electrical panel(200 amps), walkways, landscaping, interior and exterior painting and septic system. Fabulous location near Whole Foods, shops, restaurants and all services.
Location
State MA
County Middlesex
Zoning res
Direction Uplook Drive, left on Easy Street
Rooms
Family Room Flooring - Wall to Wall Carpet, Exterior Access
Basement Full, Finished
Primary Bedroom Level First
Kitchen Flooring - Stone/Ceramic Tile, Dining Area, Pantry, Countertops - Stone/Granite/Solid, Exterior Access, Recessed Lighting, Slider, Stainless Steel Appliances
Interior
Heating Forced Air, Oil
Cooling Central Air
Flooring Tile, Carpet, Hardwood
Appliance Range, Dishwasher, Microwave, Electric Water Heater, Tank Water Heater, Utility Connections for Electric Range, Utility Connections for Electric Dryer
Laundry Washer Hookup
Exterior
Exterior Feature Storage
Community Features Shopping, Walk/Jog Trails, Medical Facility, Conservation Area
Utilities Available for Electric Range, for Electric Dryer, Washer Hookup
Total Parking Spaces 6
Garage No
Building
Lot Description Cul-De-Sac
Foundation Concrete Perimeter
Sewer Private Sewer
Water Public
Architectural Style Ranch
Schools
Elementary Schools Loring
Middle Schools Curtis
High Schools Ls Regional Hs
Others
Acceptable Financing Contract
Listing Terms Contract
Read Less
Bought with Anne Kirkpatrick • Coldwell Banker Realty - Sudbury



