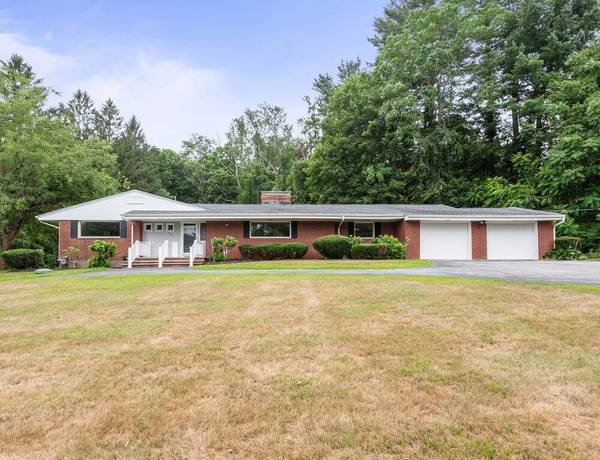For more information regarding the value of a property, please contact us for a free consultation.
71 Dudley Hill Rd Dudley, MA 01571
Want to know what your home might be worth? Contact us for a FREE valuation!

Our team is ready to help you sell your home for the highest possible price ASAP
Key Details
Sold Price $360,000
Property Type Single Family Home
Sub Type Single Family Residence
Listing Status Sold
Purchase Type For Sale
Square Footage 2,115 sqft
Price per Sqft $170
MLS Listing ID 72712682
Sold Date 10/15/20
Style Ranch
Bedrooms 2
Full Baths 2
Half Baths 1
Year Built 1957
Annual Tax Amount $3,795
Tax Year 2020
Lot Size 1.370 Acres
Acres 1.37
Property Sub-Type Single Family Residence
Property Description
Welcome home to this sprawling ranch in Dudley. Enter into the large living room with gas fireplace & picture window. Attached dining room featuring built in china cabinet. Cabinet filled kitchen with granite countertops, newer appliances, desk/homework space, pantry & laundry closest. Back hall makes excellent mud room with closet, backyard access to patio & garage access. There is a small room for a separate home office or craft room etc... And a newly remolded half bath featuring new vanily & toilet & new vinyl flooring. Family room off kitchen with one of a kind wood wall, gas fireplace & huge picture window that looks out over the gorgeous backyard! check out the birds! New luxury laminate laid in all living areas. All rooms freshly painted.Two large master bedrooms with full baths & carpet. Front bedroom has two closets, double vanity & glass door shower. Second bedroom should be able to be separated into 2 bedrooms, as it has heat register, window & closets on both sides.
Location
State MA
County Worcester
Zoning R15
Direction West Main St to Dudley Hill Rd
Rooms
Family Room Flooring - Laminate, Window(s) - Picture, Cable Hookup, Recessed Lighting, Crown Molding
Basement Full, Interior Entry, Bulkhead, Sump Pump, Concrete, Unfinished
Primary Bedroom Level Main
Main Level Bedrooms 2
Dining Room Closet/Cabinets - Custom Built, Flooring - Laminate, Lighting - Overhead, Crown Molding
Kitchen Bathroom - Half, Closet/Cabinets - Custom Built, Flooring - Laminate, Pantry, Countertops - Stone/Granite/Solid, Dryer Hookup - Electric, Exterior Access, Recessed Lighting, Washer Hookup
Interior
Interior Features Bathroom - Half, Beadboard, Bathroom, Home Office
Heating Forced Air, Natural Gas
Cooling Central Air
Flooring Tile, Vinyl, Carpet, Laminate, Flooring - Vinyl, Flooring - Laminate
Fireplaces Number 2
Fireplaces Type Family Room, Living Room
Appliance Range, Dishwasher, Refrigerator, Utility Connections for Electric Range, Utility Connections for Electric Oven, Utility Connections for Electric Dryer
Laundry First Floor, Washer Hookup
Exterior
Garage Spaces 2.0
Community Features Shopping, Park, Golf, Highway Access, Public School, University
Utilities Available for Electric Range, for Electric Oven, for Electric Dryer, Washer Hookup
Roof Type Shingle
Total Parking Spaces 10
Garage Yes
Building
Foundation Block
Sewer Public Sewer
Water Public
Architectural Style Ranch
Read Less
Bought with The Pro's Team • The Pros Real Estate Services
GET MORE INFORMATION




