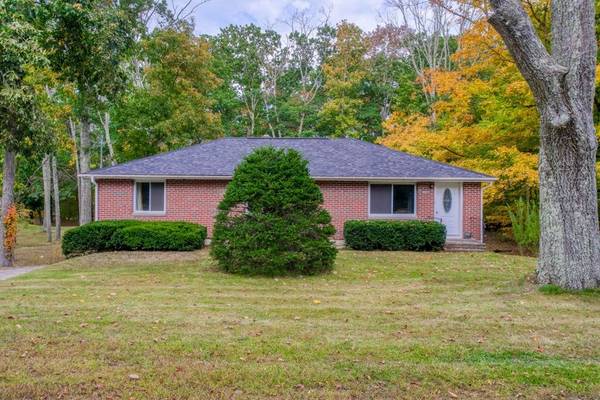For more information regarding the value of a property, please contact us for a free consultation.
114 Southbridge Road Dudley, MA 01571
Want to know what your home might be worth? Contact us for a FREE valuation!

Our team is ready to help you sell your home for the highest possible price ASAP
Key Details
Sold Price $285,000
Property Type Single Family Home
Sub Type Single Family Residence
Listing Status Sold
Purchase Type For Sale
Square Footage 1,242 sqft
Price per Sqft $229
MLS Listing ID 72734850
Sold Date 11/20/20
Style Ranch
Bedrooms 3
Full Baths 1
HOA Y/N false
Year Built 1963
Annual Tax Amount $2,459
Tax Year 2020
Lot Size 0.340 Acres
Acres 0.34
Property Sub-Type Single Family Residence
Property Description
This three bedroom ranch is located in the quaint town of Dudley, MA. It is perfect for downsizing or just starting out. As you enter from the living room you will notice the beautiful hardwood floors with plenty of space for relaxing and entertaining. The living room opens into an updated kitchen, with granite countertops, under-mount sink with plenty of space for dining table. The main level rounds out with three generous sized bedrooms and an updated bathroom with ceramic tiled floor and shower. Want more??? How about a finished basement with a full sized custom bar, hand-crafted cabinets and flush-mount lighting for entertaining, relaxing, and watching the big game. Walkout door into your spacious, wooded backyard. The 2nd story deck, off the kitchen has a great view of the backyard and ample space for a grill and chair to relax. Updates to the home since 2012 include: 200 Amp service, Septic system, Roof, Windows, Kitchen. ***All offers due by 12pm on 10/2 ***
Location
State MA
County Worcester
Direction Property on Rte 131 a mile or so north of Rte 197 on left. Across from Cavalry church.
Rooms
Basement Full, Finished
Primary Bedroom Level First
Kitchen Flooring - Stone/Ceramic Tile, Dining Area, Countertops - Stone/Granite/Solid, Lighting - Overhead
Interior
Interior Features Cabinets - Upgraded, Lighting - Overhead, Bonus Room
Heating Baseboard, Oil
Cooling Window Unit(s)
Flooring Wood, Tile
Appliance Range, Dishwasher, Microwave, Oil Water Heater, Utility Connections for Electric Range, Utility Connections for Electric Oven, Utility Connections for Electric Dryer
Laundry Dryer Hookup - Electric, Washer Hookup, In Basement
Exterior
Garage Spaces 1.0
Community Features Shopping, Park, Walk/Jog Trails, Medical Facility, Conservation Area, Public School
Utilities Available for Electric Range, for Electric Oven, for Electric Dryer, Washer Hookup
Roof Type Shingle
Total Parking Spaces 7
Garage Yes
Building
Lot Description Wooded
Foundation Block
Sewer Private Sewer
Water Private
Architectural Style Ranch
Schools
High Schools Shepherd Hill
Read Less
Bought with CHAMPIon Realty Group • Property Investors & Advisors, LLC
GET MORE INFORMATION




