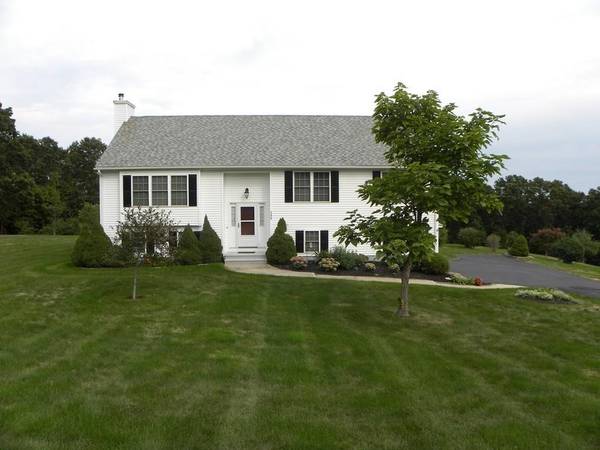For more information regarding the value of a property, please contact us for a free consultation.
239 Dresser Hill Rd Dudley, MA 01571
Want to know what your home might be worth? Contact us for a FREE valuation!

Our team is ready to help you sell your home for the highest possible price ASAP
Key Details
Sold Price $386,000
Property Type Single Family Home
Sub Type Single Family Residence
Listing Status Sold
Purchase Type For Sale
Square Footage 1,396 sqft
Price per Sqft $276
MLS Listing ID 72723980
Sold Date 11/13/20
Style Contemporary, Raised Ranch
Bedrooms 3
Full Baths 2
Half Baths 1
HOA Y/N false
Year Built 2010
Annual Tax Amount $3,991
Tax Year 2020
Lot Size 4.430 Acres
Acres 4.43
Property Sub-Type Single Family Residence
Property Description
Immaculate young home with an incredible view of countryside! One owner home has been tenderly enjoyed and lovingly maintained. They've taken pride in their 4 + acre property and planted many trees like lilacs and Magnolia. Wow your guests with the soaring cathedral ceilings in the open living room, dining room and kitchen. Gleaming hardwood floors and pretty propane fireplace is a great focal point. Step out onto the deck to admire the view over the hills and valleys all the way into CT! The lower level is has started to be finished. One step entry from garage into lower level with plenty of room for an in-law suite or massive home office. The full sized windows in the front and back make it a sunny area. Laundry is conveniently located on the first floor and the washer, dryer and all G.E. appliances are included! 2 car garage, 2.5 baths. Quick closing may be arranged. Nearby shopping, Nichols College, Dudley HIll Golf and Shepherd Hill High School.
Location
State MA
County Worcester
Zoning res
Direction Rte 31 is Dresser Hill Rd, near water tower & Nichols College
Rooms
Basement Full, Partially Finished, Walk-Out Access, Interior Entry, Garage Access, Concrete
Primary Bedroom Level Main
Main Level Bedrooms 1
Dining Room Cathedral Ceiling(s), Ceiling Fan(s), Flooring - Hardwood, Deck - Exterior, Exterior Access, Open Floorplan, Slider
Kitchen Cathedral Ceiling(s), Flooring - Hardwood, Dining Area, Pantry, Open Floorplan, Recessed Lighting
Interior
Heating Baseboard, Oil, Propane, Extra Flue
Cooling Window Unit(s)
Flooring Tile, Carpet, Hardwood
Fireplaces Number 1
Fireplaces Type Dining Room, Living Room
Appliance Range, Dishwasher, Microwave, Refrigerator, Washer, Dryer, Oil Water Heater, Tank Water Heaterless, Plumbed For Ice Maker, Utility Connections for Electric Range, Utility Connections for Electric Oven, Utility Connections for Electric Dryer
Laundry Closet - Linen, Laundry Closet, Electric Dryer Hookup, Washer Hookup, First Floor
Exterior
Exterior Feature Rain Gutters, Fruit Trees, Horses Permitted, Stone Wall
Garage Spaces 2.0
Community Features Walk/Jog Trails, Golf, Laundromat, Bike Path, Conservation Area, House of Worship, Private School, Public School, University
Utilities Available for Electric Range, for Electric Oven, for Electric Dryer, Washer Hookup, Icemaker Connection, Generator Connection
View Y/N Yes
View Scenic View(s)
Roof Type Shingle
Total Parking Spaces 14
Garage Yes
Building
Foundation Concrete Perimeter
Sewer Private Sewer
Water Private
Architectural Style Contemporary, Raised Ranch
Schools
Elementary Schools Mason Rd
Middle Schools Dudley Middle
High Schools Shepherd Hill
Others
Senior Community false
Acceptable Financing Contract
Listing Terms Contract
Read Less
Bought with Alicia Anderson • EXIT Real Estate Executives
GET MORE INFORMATION




