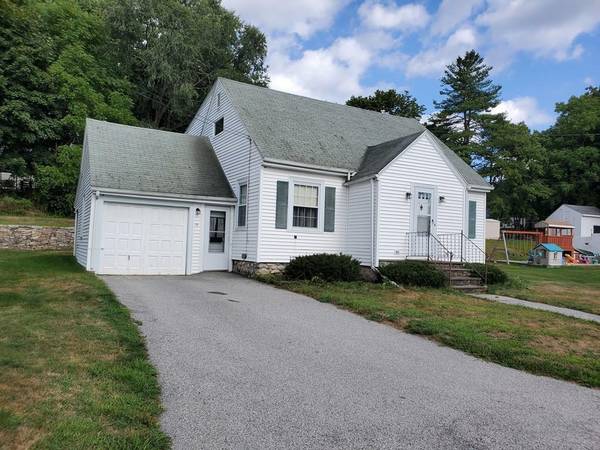For more information regarding the value of a property, please contact us for a free consultation.
15 Progress Ave Dudley, MA 01571
Want to know what your home might be worth? Contact us for a FREE valuation!

Our team is ready to help you sell your home for the highest possible price ASAP
Key Details
Sold Price $212,000
Property Type Single Family Home
Sub Type Single Family Residence
Listing Status Sold
Purchase Type For Sale
Square Footage 1,448 sqft
Price per Sqft $146
MLS Listing ID 72719542
Sold Date 10/30/20
Style Cape
Bedrooms 3
Full Baths 2
Year Built 1940
Annual Tax Amount $2,353
Tax Year 2020
Lot Size 0.270 Acres
Acres 0.27
Property Sub-Type Single Family Residence
Property Description
COZY 3 BEDROOM 2 FULL BATH CAPE IN A QUIET DEAD END STREET CLOSE TO EVERYTHING!! RECENT WINDOWS AND SOLID HOUSE. GREAT YARD TO ENJOY! ORIGINAL HARDWOODS IN MOST ROOMS AND UNDER CARPETING! WALK IN CLOSET IN SECOND FLOOR BEDROOMS AND SO MANY CLOSETS THROUGH OUT THE HOUSE!!BRING YOUR CREATIVE IDEAS AND SEE ALL THE POSSIBILITIES FOR THIS HOUSE TO BECOME THE HOME OF YOUR DREAMS!!!
Location
State MA
County Worcester
Zoning RES
Direction West main st.(Rt. 197) to Progress Ave. by \" Martys\"
Rooms
Basement Bulkhead, Unfinished
Primary Bedroom Level First
Dining Room Flooring - Hardwood, Flooring - Wall to Wall Carpet, Window(s) - Picture
Interior
Heating Steam, Oil
Cooling None
Flooring Vinyl, Hardwood
Appliance None, Tank Water Heaterless, Utility Connections for Electric Range, Utility Connections for Electric Dryer
Laundry In Basement, Washer Hookup
Exterior
Garage Spaces 1.0
Community Features Public Transportation, Shopping, Public School
Utilities Available for Electric Range, for Electric Dryer, Washer Hookup
Waterfront Description Beach Front, Lake/Pond, 1/2 to 1 Mile To Beach, Beach Ownership(Public)
Roof Type Shingle
Total Parking Spaces 3
Garage Yes
Building
Lot Description Wooded, Cleared
Foundation Stone
Sewer Public Sewer
Water Public
Architectural Style Cape
Schools
Elementary Schools Mason Road
Middle Schools Dudley Interm
High Schools Shepherd Hill
Others
Acceptable Financing Contract
Listing Terms Contract
Read Less
Bought with Lori Berry • 1 Worcester Homes
GET MORE INFORMATION




