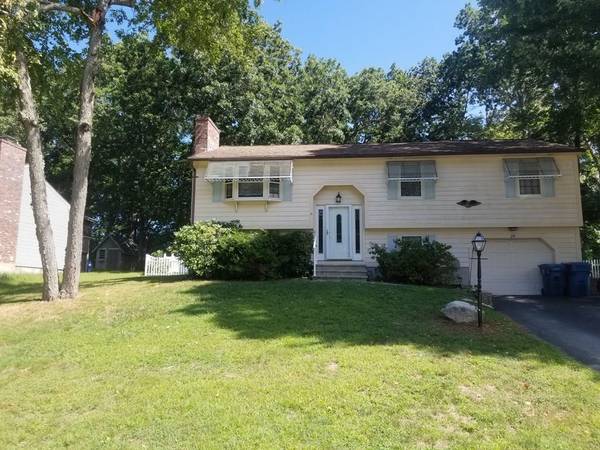For more information regarding the value of a property, please contact us for a free consultation.
24 G And S Dr Dudley, MA 01571
Want to know what your home might be worth? Contact us for a FREE valuation!

Our team is ready to help you sell your home for the highest possible price ASAP
Key Details
Sold Price $297,500
Property Type Single Family Home
Sub Type Single Family Residence
Listing Status Sold
Purchase Type For Sale
Square Footage 1,113 sqft
Price per Sqft $267
MLS Listing ID 72716919
Sold Date 10/27/20
Style Raised Ranch
Bedrooms 3
Full Baths 2
HOA Y/N false
Year Built 1983
Annual Tax Amount $2,905
Tax Year 2020
Lot Size 0.360 Acres
Acres 0.36
Property Sub-Type Single Family Residence
Property Description
Raised Ranch in "Cardinal Heights" within walking distance to Hayden Pond, public access to pond. This 3 bedroom 2 full bath home offers hardwoods throughout the upstairs. There are beamed vaulted ceilings in kitchen and living room. Nice cozy fireplace in the Livingroom. Kitchen has plenty of cabinets a tiled backsplash and a breakfast island. Open to dining room which has a slider to the covered deck overlooking a flat fenced back yard. Nice patio in the back yard for entertaining. The lower level offers a full bath a family room , laundry room and a office/playroom etc. The house has central Air which was a must this summer. 1 car garage with a flat driveway.
Location
State MA
County Worcester
Zoning REs
Direction Hayden Pond Road to Mason Road EXT to G&S
Rooms
Family Room Flooring - Wall to Wall Carpet
Basement Full
Primary Bedroom Level First
Dining Room Flooring - Hardwood, Open Floorplan
Kitchen Beamed Ceilings, Vaulted Ceiling(s), Flooring - Stone/Ceramic Tile, Kitchen Island
Interior
Interior Features Home Office
Heating Forced Air, Oil
Cooling Central Air
Flooring Tile, Carpet, Hardwood, Flooring - Wall to Wall Carpet
Fireplaces Number 1
Fireplaces Type Living Room
Appliance Range, Dishwasher, Refrigerator
Laundry In Basement
Exterior
Garage Spaces 1.0
Waterfront Description Beach Front, Lake/Pond, 3/10 to 1/2 Mile To Beach
Roof Type Shingle
Total Parking Spaces 4
Garage Yes
Building
Lot Description Cleared
Foundation Concrete Perimeter
Sewer Private Sewer
Water Public
Architectural Style Raised Ranch
Read Less
Bought with Sarah Carter • Century 21 North East
GET MORE INFORMATION




