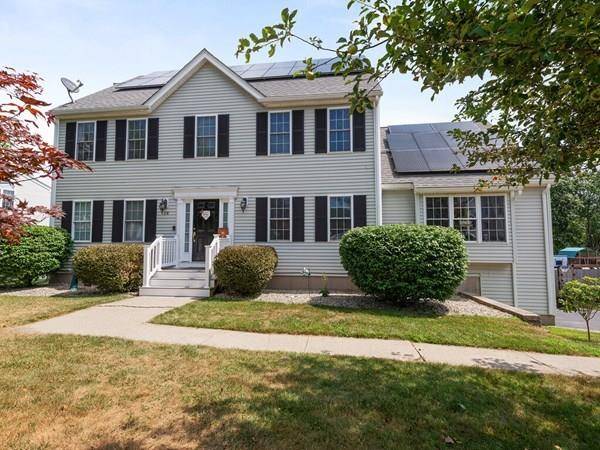For more information regarding the value of a property, please contact us for a free consultation.
28 Susan Dr Dudley, MA 01571
Want to know what your home might be worth? Contact us for a FREE valuation!

Our team is ready to help you sell your home for the highest possible price ASAP
Key Details
Sold Price $426,000
Property Type Single Family Home
Sub Type Single Family Residence
Listing Status Sold
Purchase Type For Sale
Square Footage 2,410 sqft
Price per Sqft $176
MLS Listing ID 72711606
Sold Date 10/16/20
Style Colonial
Bedrooms 4
Full Baths 2
Half Baths 1
HOA Y/N false
Year Built 2005
Annual Tax Amount $4,699
Tax Year 2020
Lot Size 0.540 Acres
Acres 0.54
Property Sub-Type Single Family Residence
Property Description
If you are looking for the perfect family home, then LOOK NO FURTHER! Located in a family friendly and highly sought-after neighborhood, this beautiful 4 bed 2 ½ bath Colonial has been made even more spectacular with many major updates in the last 6 months. Located towards the end of a cul-de-sac, a tastefully landscaped lawn and newly installed front steps will lead you to the first floor boasting gorgeous hardwood floors and a formal living room with cathedral ceiling and pellet stove. Relax in your huge master bedroom with walk-in closet and ensuite with double vanity and whirlpool tub. Let your imagination soar by turning the newly finished basement into the man-cave, play-room, or second family room of your dreams. Enjoy the fresh air on the deck in your fully fenced in back yard, great for dogs or kids to play, or while taking a leisurely stroll on the wooded trails through the surrounding conservation land. All offers must be submitted by 2pm on Monday August 24th!!!!!!!!!
Location
State MA
County Worcester
Zoning res
Direction GPS
Rooms
Basement Full, Finished, Walk-Out Access
Primary Bedroom Level Second
Dining Room Flooring - Wood
Kitchen Bathroom - Half, Flooring - Wood, Dining Area, Balcony / Deck, Breakfast Bar / Nook
Interior
Interior Features Closet, Home Office, Bonus Room, Central Vacuum
Heating Forced Air, Oil
Cooling Central Air
Flooring Wood, Tile, Carpet, Laminate, Flooring - Wall to Wall Carpet, Flooring - Laminate
Fireplaces Number 1
Fireplaces Type Living Room
Appliance Range, Dishwasher, Disposal, Refrigerator, Oil Water Heater, Solar Hot Water, Water Heater(Separate Booster), Plumbed For Ice Maker, Utility Connections for Electric Range, Utility Connections for Electric Oven, Utility Connections for Electric Dryer
Laundry Flooring - Stone/Ceramic Tile, Electric Dryer Hookup, Washer Hookup, First Floor
Exterior
Exterior Feature Lighting
Garage Spaces 2.0
Fence Fenced
Pool Above Ground
Community Features Shopping, Tennis Court(s), Park, Walk/Jog Trails, Stable(s), Golf, Medical Facility, Laundromat, Conservation Area, House of Worship, Private School, Public School, University
Utilities Available for Electric Range, for Electric Oven, for Electric Dryer, Washer Hookup, Icemaker Connection, Generator Connection
Waterfront Description Beach Front, Lake/Pond, 3/10 to 1/2 Mile To Beach, Beach Ownership(Public)
Roof Type Shingle
Total Parking Spaces 6
Garage Yes
Private Pool true
Building
Lot Description Wooded
Foundation Concrete Perimeter
Sewer Public Sewer
Water Public
Architectural Style Colonial
Others
Senior Community false
Read Less
Bought with Sean Trindall • ERA Key Realty Services- Auburn
GET MORE INFORMATION




