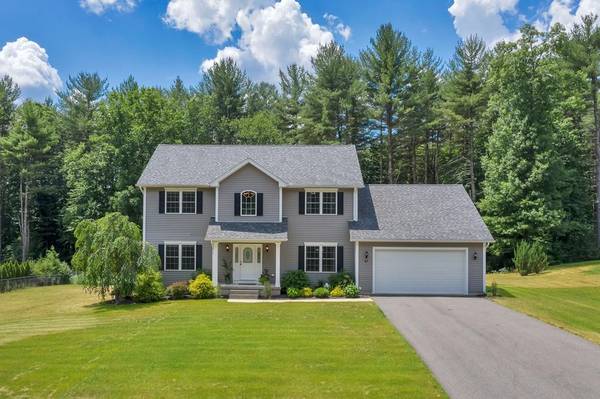For more information regarding the value of a property, please contact us for a free consultation.
67 Gilbert Road Southampton, MA 01073
Want to know what your home might be worth? Contact us for a FREE valuation!

Our team is ready to help you sell your home for the highest possible price ASAP
Key Details
Sold Price $493,000
Property Type Single Family Home
Sub Type Single Family Residence
Listing Status Sold
Purchase Type For Sale
Square Footage 2,606 sqft
Price per Sqft $189
MLS Listing ID 72682377
Sold Date 09/08/20
Style Colonial
Bedrooms 3
Full Baths 2
Half Baths 1
HOA Fees $33/ann
HOA Y/N true
Year Built 2012
Annual Tax Amount $6,456
Tax Year 2020
Lot Size 4.620 Acres
Acres 4.62
Property Sub-Type Single Family Residence
Property Description
Situated on 4.6 acres within a private cul-de-sac, this beautiful, immaculately maintained Colonial home is back on the market! The main floor boasts an open floor plan with gleaming hardwood floors, French doors to living room/den or potential office space, formal dining room with wainscoting, cozy family room with an inviting gas fireplace. The spacious eat-in kitchen is great for entertaining with a center island, granite countertops and stainless steel appliances. A large first floor laundry room and half bath round out the first floor. The second level offers three large bedrooms including a master suite with a luxurious bath and walk-in closet, two additional bedrooms and a family bath. A newly renovated bonus room in the basement provides extra space for a play room or guest space while leaving plenty of room for storage. Newly hydro-seeded lawn last year makes this a must see property in a fabulous neighborhood.
Location
State MA
County Hampshire
Zoning Res
Direction Turn off of Gilbert - It is Gilbert Extension - private way.
Rooms
Family Room Flooring - Hardwood
Basement Full, Partially Finished, Interior Entry, Bulkhead, Concrete
Primary Bedroom Level Second
Dining Room Flooring - Hardwood, Chair Rail, Wainscoting
Kitchen Flooring - Hardwood, Countertops - Stone/Granite/Solid
Interior
Interior Features Bonus Room, Central Vacuum
Heating Forced Air, Natural Gas
Cooling Central Air
Flooring Tile, Carpet, Hardwood, Flooring - Wall to Wall Carpet
Fireplaces Number 1
Fireplaces Type Family Room
Appliance Dishwasher, Microwave, ENERGY STAR Qualified Refrigerator, Vacuum System, Range - ENERGY STAR, Gas Water Heater, Tank Water Heater, Utility Connections for Electric Range, Utility Connections for Electric Dryer, Utility Connections Outdoor Gas Grill Hookup
Laundry Flooring - Stone/Ceramic Tile, First Floor, Washer Hookup
Exterior
Exterior Feature Rain Gutters
Garage Spaces 2.0
Community Features Shopping, Walk/Jog Trails, Golf, Bike Path, House of Worship
Utilities Available for Electric Range, for Electric Dryer, Washer Hookup, Outdoor Gas Grill Hookup
Roof Type Shingle
Total Parking Spaces 4
Garage Yes
Building
Lot Description Cul-De-Sac, Wooded, Level
Foundation Concrete Perimeter
Sewer Private Sewer
Water Public
Architectural Style Colonial
Others
Senior Community false
Read Less
Bought with Kylene Canon-Smith • Canon Real Estate, Inc.
GET MORE INFORMATION




