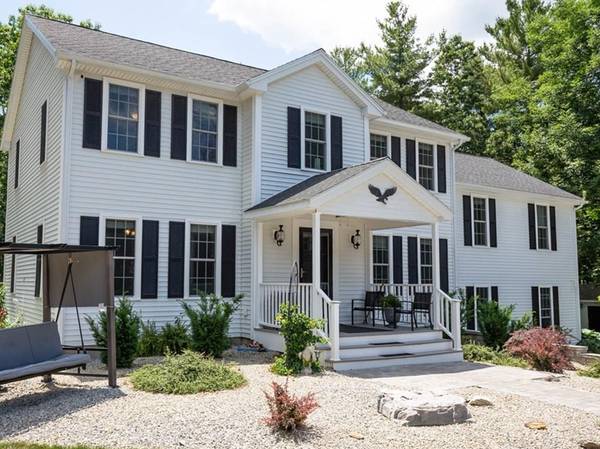For more information regarding the value of a property, please contact us for a free consultation.
2 Britlees Way Dudley, MA 01571
Want to know what your home might be worth? Contact us for a FREE valuation!

Our team is ready to help you sell your home for the highest possible price ASAP
Key Details
Sold Price $476,500
Property Type Single Family Home
Sub Type Single Family Residence
Listing Status Sold
Purchase Type For Sale
Square Footage 3,064 sqft
Price per Sqft $155
MLS Listing ID 72704910
Sold Date 09/11/20
Style Colonial
Bedrooms 6
Full Baths 2
Half Baths 1
Year Built 2013
Annual Tax Amount $5,782
Tax Year 2020
Lot Size 7.170 Acres
Acres 7.17
Property Sub-Type Single Family Residence
Property Description
Do you have a Big Family? This Home could be the 1 for you!! Are you looking for PRIVACY, but yet easy access to shopping, and area amenities? Over 3000 sq.ft. set on over 7 acres in 2 Home only Cul-de-sac! Walk into the open Eat in kitchen featuring breakfast bar & granite counter-tops,formal dining room w/ beautiful wainscoting & crown moulding,could also use as a Den!1/2 bath downstairs featuring granite counter top, and tiled floors, then step up into the Massive Family room/Great room w/plenty of room for entertaining!Also on main level is 1 bedroom or use as an office. Upstairs you will find 3 bedrooms,full bath & a small office area/toy room! Master bedroom features walk in closet,Trey ceiling,Recessed lighting & Master bath! Downstairs features fully finished basement with tile flooring & laundry area w/ storage cabinets, and sink. Also includes Culligan filtration system & Mini Splits!Room for workout area or Man Cave! Plenty of BONUS Living space in this BEAUTIFUL HOME!
Location
State MA
County Worcester
Zoning R87
Direction Ramshorn Rd to Dresser Hill 2 Rd. Left on Britlees
Rooms
Family Room Ceiling Fan(s), Vaulted Ceiling(s), Flooring - Laminate, Lighting - Overhead
Basement Full, Finished, Walk-Out Access
Dining Room Flooring - Stone/Ceramic Tile, Flooring - Laminate, Wainscoting, Lighting - Overhead, Crown Molding
Kitchen Flooring - Stone/Ceramic Tile, Countertops - Stone/Granite/Solid, Kitchen Island, Recessed Lighting, Slider, Stainless Steel Appliances
Interior
Interior Features Study, Internet Available - Unknown
Heating Forced Air, Natural Gas, Propane, Ductless
Cooling Ductless, Whole House Fan
Flooring Wood, Tile, Wood Laminate, Flooring - Laminate
Appliance Range, Dishwasher, Refrigerator, Propane Water Heater, Utility Connections for Electric Range, Utility Connections for Electric Oven, Utility Connections for Electric Dryer
Laundry Washer Hookup
Exterior
Exterior Feature Storage, Professional Landscaping
Pool Above Ground
Community Features Shopping
Utilities Available for Electric Range, for Electric Oven, for Electric Dryer, Washer Hookup
Roof Type Shingle
Total Parking Spaces 8
Garage No
Private Pool true
Building
Lot Description Cul-De-Sac, Wooded, Easements, Sloped
Foundation Concrete Perimeter
Sewer Private Sewer
Water Private
Architectural Style Colonial
Others
Acceptable Financing Contract
Listing Terms Contract
Read Less
Bought with Christiane Rankin • Keller Williams Realty Greater Worcester
GET MORE INFORMATION




