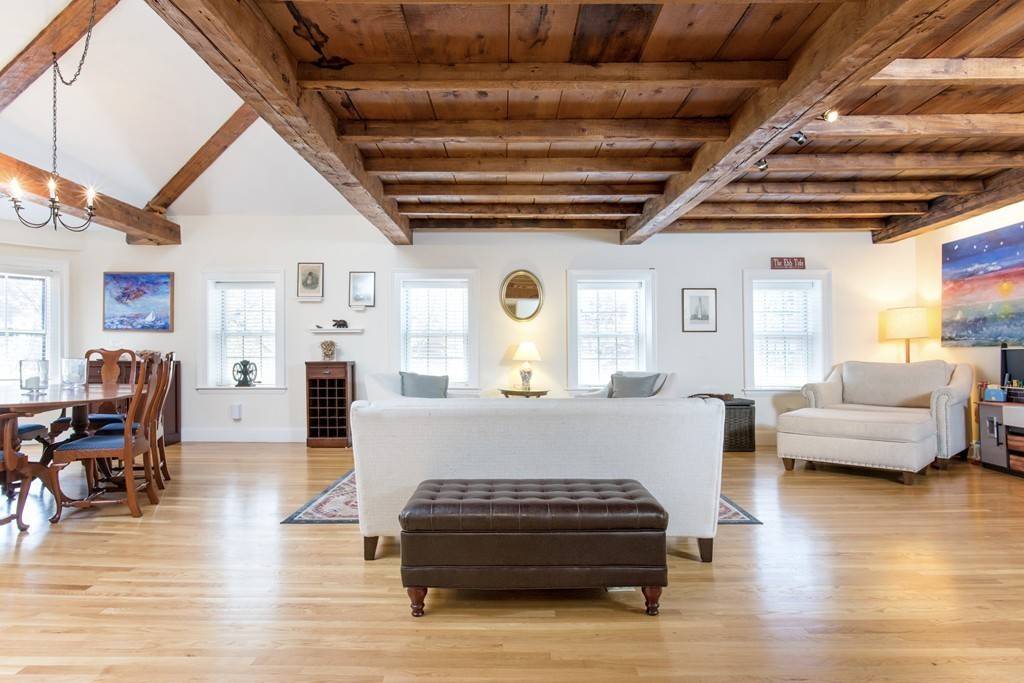For more information regarding the value of a property, please contact us for a free consultation.
121 Main St #3 Boston, MA 02129
Want to know what your home might be worth? Contact us for a FREE valuation!

Our team is ready to help you sell your home for the highest possible price ASAP
Key Details
Sold Price $1,090,000
Property Type Condo
Sub Type Condominium
Listing Status Sold
Purchase Type For Sale
Square Footage 1,801 sqft
Price per Sqft $605
MLS Listing ID 72657607
Sold Date 07/01/20
Style Other (See Remarks)
Bedrooms 2
Full Baths 2
HOA Fees $325/mo
HOA Y/N true
Year Built 1815
Annual Tax Amount $6,756
Tax Year 2020
Property Sub-Type Condominium
Property Description
Spacious two-bedroom, two-bathroom penthouse with deeded off-street parking in Charlestown's coveted and historic Gaslight District. Enjoy hardwood flooring and open-concept living, dining, and kitchen spaces. The kitchen boasts excellent cabinets, granite countertops, breakfast bar, and stainless steel appliances, including: gas stove, microwave, refrigerator, garbage disposal, and dishwasher. In-unit washer and dryer. The home feels especially open because of its extra width, something that is not easy to find in Charlestown. This condominium has excellent natural light, original exposed beams, three fireplaces, central heating and air conditioning, and great closet and storage space. The private entrance has room for the storage of things like umbrellas, packages, and strollers. Prime location that is within .4 miles walking distance to a T-stop, multiple restaurants, retail stores, grocery, parks, and approximately 1 mile walking distance to the TD Garden and to the North End.
Location
State MA
County Suffolk
Area Charlestown
Zoning Res
Direction Main Street. GPS.
Interior
Heating Forced Air
Cooling Central Air
Flooring Wood, Tile
Fireplaces Number 3
Appliance Range, Dishwasher, Disposal, Microwave, Refrigerator, Washer, Dryer, Gas Water Heater, Utility Connections for Gas Range, Utility Connections for Gas Oven
Laundry In Unit
Exterior
Community Features Public Transportation, Shopping, Park, Walk/Jog Trails, Bike Path, Highway Access, House of Worship, Public School, T-Station
Utilities Available for Gas Range, for Gas Oven
Total Parking Spaces 1
Garage No
Building
Story 2
Sewer Public Sewer
Water Public
Architectural Style Other (See Remarks)
Others
Pets Allowed Breed Restrictions
Read Less
Bought with The Piracini Group • Coldwell Banker Residential Brokerage - Boston - Back Bay



