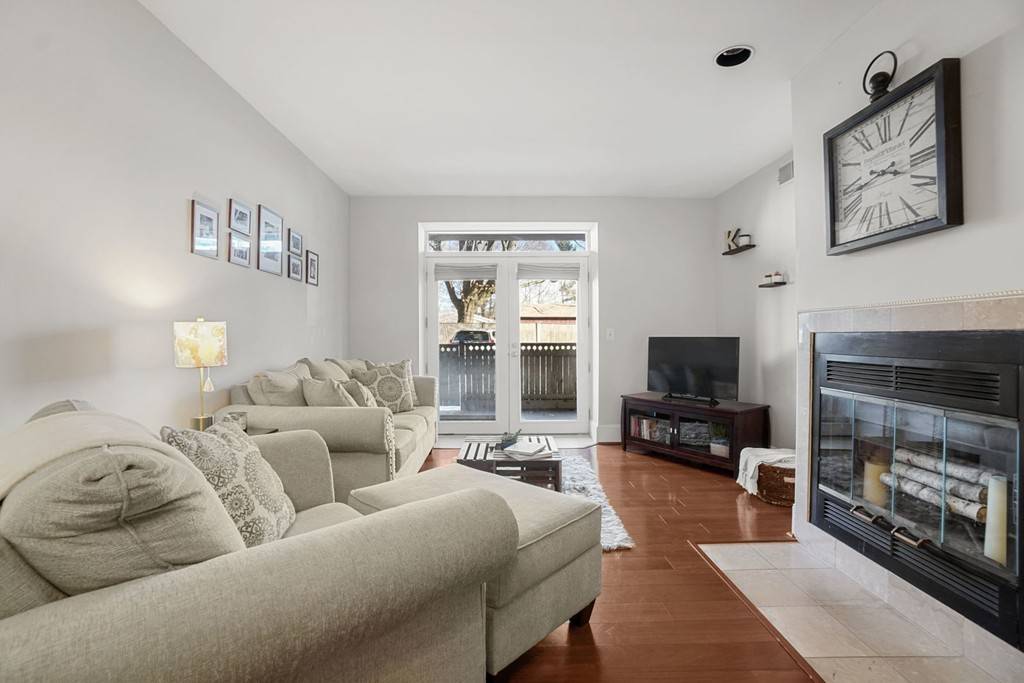For more information regarding the value of a property, please contact us for a free consultation.
5 School St #1 Salem, MA 01970
Want to know what your home might be worth? Contact us for a FREE valuation!

Our team is ready to help you sell your home for the highest possible price ASAP
Key Details
Sold Price $339,000
Property Type Condo
Sub Type Condominium
Listing Status Sold
Purchase Type For Sale
Square Footage 1,038 sqft
Price per Sqft $326
MLS Listing ID 72638201
Sold Date 06/15/20
Bedrooms 2
Full Baths 2
HOA Fees $233/mo
HOA Y/N true
Year Built 1862
Annual Tax Amount $4,001
Tax Year 2020
Property Sub-Type Condominium
Property Description
Sought after single level, open concept living in Historic North Salem! Commuters take notice, this spectacular condo is less than a mile away from the Salem Train Depot and a 35 minute ride to Boston, plus easy access to all major routes in the area. Part of a 8 unit association that was converted from a 1862 brick school house, this condo and the property is well maintained and managed! There are 2 large bedrooms with a master walk-in closet and an exposed brick feature, 2 Full Bathrooms just updated, in-unit laundry hook-up, plenty of closet space, central air and vac and working wood fire placed living room. The kitchen boasts granite countertops, stainless steel appliances, gas stove top, and high-bar seating for all of your guests.The private deck is the perfect place to get some New England air and have a morning coffee while planning your day. Don't miss out on this incredible condo in historic Salem and all that it has to offer.
Location
State MA
County Essex
Zoning r-1
Direction Off Route 114
Rooms
Primary Bedroom Level Main
Kitchen Flooring - Stone/Ceramic Tile, Countertops - Stone/Granite/Solid, Kitchen Island
Interior
Heating Forced Air, Natural Gas, ENERGY STAR Qualified Equipment
Cooling Central Air
Flooring Wood, Tile
Fireplaces Number 1
Appliance Dishwasher, Disposal, Microwave, Refrigerator, Washer, Dryer, Utility Connections for Gas Range, Utility Connections for Electric Dryer
Laundry First Floor, In Unit, Washer Hookup
Exterior
Community Features Public Transportation, Shopping, Park, Golf, Medical Facility, Laundromat, Highway Access, House of Worship, Private School, Public School, T-Station, University
Utilities Available for Gas Range, for Electric Dryer, Washer Hookup
Waterfront Description Beach Front, Ocean, 3/10 to 1/2 Mile To Beach, Beach Ownership(Public)
Roof Type Shingle
Total Parking Spaces 2
Garage No
Building
Story 2
Sewer Public Sewer
Water Public
Others
Acceptable Financing Lender Approval Required
Listing Terms Lender Approval Required
Read Less
Bought with David Picardy • Liberty Residential Realty, LLC



