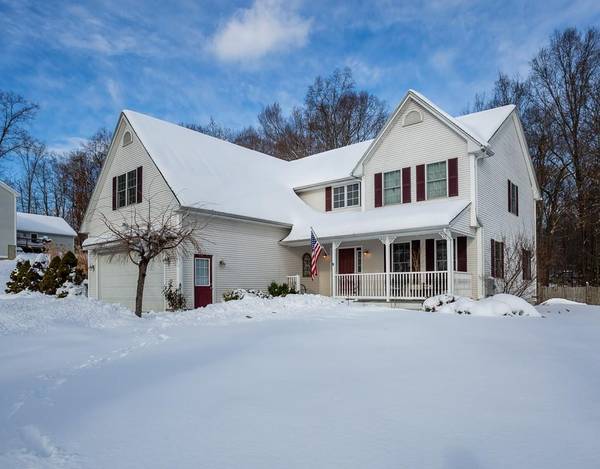For more information regarding the value of a property, please contact us for a free consultation.
110 Valley Rd Southampton, MA 01073
Want to know what your home might be worth? Contact us for a FREE valuation!

Our team is ready to help you sell your home for the highest possible price ASAP
Key Details
Sold Price $455,900
Property Type Single Family Home
Sub Type Single Family Residence
Listing Status Sold
Purchase Type For Sale
Square Footage 2,706 sqft
Price per Sqft $168
MLS Listing ID 72598417
Sold Date 04/30/20
Style Colonial
Bedrooms 4
Full Baths 2
Half Baths 1
HOA Y/N false
Year Built 2005
Annual Tax Amount $6,404
Tax Year 2019
Lot Size 0.930 Acres
Acres 0.93
Property Sub-Type Single Family Residence
Property Description
As you pull up to this exquisite 2700 sq ft, 4 bed, 2.5 bath colonial the inviting front porch is waiting for you to enjoy this spring. First floor features lovely 2 story foyer, impeccable eat-in kitchen with center island & tile floors. The spacious dining, living & family room all have gleaming hardwood floors. Second floor features the master bedroom with vaulted ceilings, full bath & walk-in closet. The additional 3 generous sized bedrooms & another full bath complete this floor. Enjoy the peaceful resort style backyard that offers a custom inground pool, heated with salt water, cascading waterfall & underwater lights! Large patio great for relaxing & entertaining, the ultimate staycation oasis! Keep the pool open from April through November. This home is energy star rated with central air, a gas fireplace, central vacuum & first floor laundry with 1/2 bath. Schedule your private showing today!
Location
State MA
County Hampshire
Zoning Res
Direction College Hwy (Route 10) to Valley Rd
Rooms
Family Room Flooring - Hardwood
Basement Full, Interior Entry, Bulkhead, Sump Pump, Concrete
Primary Bedroom Level Second
Dining Room Ceiling Fan(s), Flooring - Hardwood
Kitchen Flooring - Stone/Ceramic Tile, Dining Area, Kitchen Island, Breakfast Bar / Nook
Interior
Interior Features Central Vacuum
Heating Forced Air, Oil
Cooling Central Air
Flooring Carpet, Hardwood
Fireplaces Number 1
Fireplaces Type Family Room
Appliance Range, Dishwasher, Microwave, Refrigerator, Washer, Dryer, Vacuum System, Electric Water Heater, Tank Water Heater, Utility Connections for Electric Range, Utility Connections for Electric Dryer
Laundry Flooring - Stone/Ceramic Tile, First Floor, Washer Hookup
Exterior
Exterior Feature Rain Gutters
Garage Spaces 2.0
Fence Fenced/Enclosed, Fenced
Pool In Ground
Community Features Public Transportation, Walk/Jog Trails, Golf, Highway Access, House of Worship, Public School
Utilities Available for Electric Range, for Electric Dryer, Washer Hookup
Roof Type Shingle
Total Parking Spaces 7
Garage Yes
Private Pool true
Building
Lot Description Wooded, Gentle Sloping
Foundation Concrete Perimeter
Sewer Private Sewer
Water Public
Architectural Style Colonial
Read Less
Bought with Danielle Langevin • Lock and Key Realty Inc.
GET MORE INFORMATION




