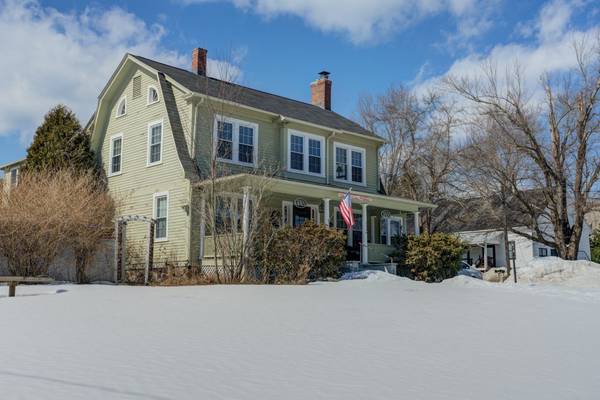For more information regarding the value of a property, please contact us for a free consultation.
220 College Hwy Southampton, MA 01073
Want to know what your home might be worth? Contact us for a FREE valuation!

Our team is ready to help you sell your home for the highest possible price ASAP
Key Details
Sold Price $247,600
Property Type Multi-Family
Sub Type Multi Family
Listing Status Sold
Purchase Type For Sale
Square Footage 2,936 sqft
Price per Sqft $84
MLS Listing ID 72573810
Sold Date 03/18/20
Bedrooms 4
Full Baths 3
Year Built 1926
Annual Tax Amount $4,506
Tax Year 2019
Lot Size 0.360 Acres
Acres 0.36
Property Sub-Type Multi Family
Property Description
This was a 2 family and was changed so the business is in front facing College Highway. In 1995 the new residence was addded and is separate from the business but accessible to the business part. The apartment has a nice open floor plan with a 2 car garage and deck. The business space is customized for the current business but could easily be changes for your business or even changed back to a 2 family. The main area of the store was the living room with a fireplace, the room with the birds are was the kitchen and the room off that was the dining room or could be a first floor bedroom. This has 2 bedrooms and bath on the 2nd floor and a walk up attic. Full basement with 2 finished rooms, laundry and open storage. Many possibilities are yours with large corner lot.
Location
State MA
County Hampshire
Zoning Mixed use
Direction Corner of College Highway and Center St.
Rooms
Basement Full, Partially Finished, Interior Entry, Bulkhead, Sump Pump, Concrete
Interior
Interior Features Unit 1 Rooms(Living Room, Kitchen)
Heating Unit 1(Forced Air, Gas), Unit 2(Forced Air, Gas)
Cooling Unit 1(Central Air), Unit 2(Central Air)
Fireplaces Number 1
Appliance Unit 1(Range, Dishwasher, Refrigerator), Gas Water Heater, Tank Water Heater, Utility Connections for Gas Range, Utility Connections for Electric Dryer
Laundry Washer Hookup, Unit 1 Laundry Room
Exterior
Garage Spaces 2.0
Utilities Available for Gas Range, for Electric Dryer, Washer Hookup
Roof Type Shingle
Total Parking Spaces 6
Garage Yes
Building
Lot Description Corner Lot, Level
Story 4
Foundation Block
Sewer Private Sewer
Water Public
Others
Senior Community false
Read Less
Bought with Meghan Brown • Park Square Realty
GET MORE INFORMATION




