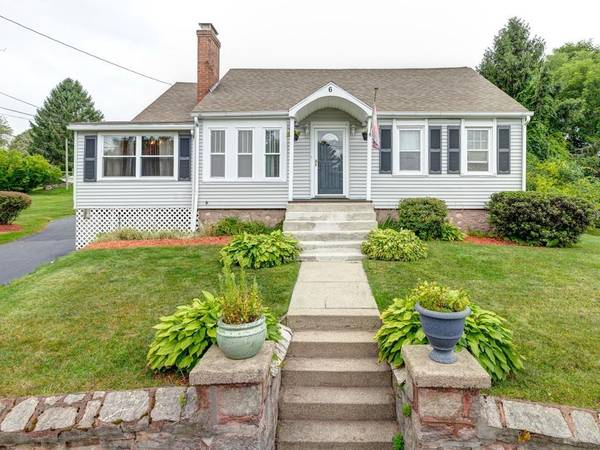For more information regarding the value of a property, please contact us for a free consultation.
6 5th Ave Dudley, MA 01571
Want to know what your home might be worth? Contact us for a FREE valuation!

Our team is ready to help you sell your home for the highest possible price ASAP
Key Details
Sold Price $243,000
Property Type Single Family Home
Sub Type Single Family Residence
Listing Status Sold
Purchase Type For Sale
Square Footage 1,606 sqft
Price per Sqft $151
MLS Listing ID 72564239
Sold Date 02/20/20
Style Cape
Bedrooms 3
Full Baths 2
HOA Y/N false
Year Built 1940
Annual Tax Amount $2,557
Tax Year 2019
Lot Size 0.340 Acres
Acres 0.34
Property Sub-Type Single Family Residence
Property Description
CHARMING VINTAGE CAPE WITH A MODERN FLAIR - Pull into Neighborhood Setting and Enter Through the Front Door to Living Room Perfect for Entertaining over the Holidays - Leads to Eat-In Kitchen with Plenty of Cabinet Space and Updated Counter Tops Leading to the Sitting Room with Plenty of Windows for Letting in the Crisp Autumn Air while Reading a Book or Setting up as a Play Area - Kitchen & Sitting Room Lead to Spacious Deck Overlooking the Level Backyard for Enjoying Fall Cookouts - Two Bedrooms on the Main Level with Hardwood Floors Share Remodeled Full Bath with Tile & Modern Fixtures - Upper Level is Master Suite which Includes Full Modern Bath and a Separate Room that Could be Used as an Office or Dressing Room as Well as Separate Entrance off Back Deck - Minutes to Nichols College, Shopping and Area Amenities
Location
State MA
County Worcester
Zoning RES-10
Direction Rt 12 or 197 to Brandon to 5th
Rooms
Basement Full, Interior Entry
Primary Bedroom Level Second
Kitchen Flooring - Stone/Ceramic Tile, Dining Area, Countertops - Stone/Granite/Solid, Deck - Exterior, Slider, Archway
Interior
Interior Features Closet, Office, Sitting Room
Heating Baseboard, Oil
Cooling None
Flooring Wood, Tile, Carpet, Flooring - Wall to Wall Carpet, Flooring - Stone/Ceramic Tile
Fireplaces Number 1
Fireplaces Type Living Room
Appliance Range, Dishwasher, Microwave, Washer, Dryer, Tank Water Heater, Utility Connections for Electric Range, Utility Connections for Electric Dryer
Laundry In Basement, Washer Hookup
Exterior
Exterior Feature Rain Gutters
Community Features Shopping, Golf, Medical Facility, University
Utilities Available for Electric Range, for Electric Dryer, Washer Hookup
Roof Type Shingle
Total Parking Spaces 6
Garage No
Building
Foundation Stone
Sewer Public Sewer
Water Public
Architectural Style Cape
Others
Senior Community false
Read Less
Bought with Debra Rivera • 1 Worcester Homes
GET MORE INFORMATION




