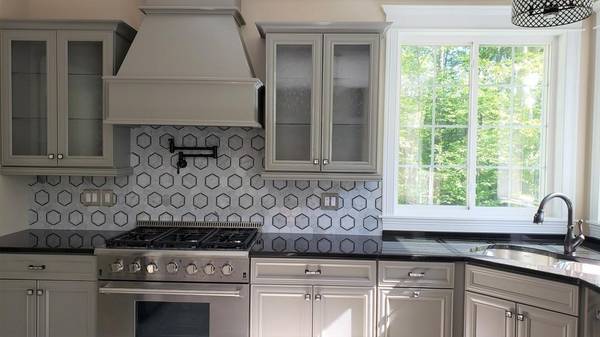For more information regarding the value of a property, please contact us for a free consultation.
Lot 8 Quigley Road Southampton, MA 01073
Want to know what your home might be worth? Contact us for a FREE valuation!

Our team is ready to help you sell your home for the highest possible price ASAP
Key Details
Sold Price $600,000
Property Type Single Family Home
Sub Type Single Family Residence
Listing Status Sold
Purchase Type For Sale
Square Footage 3,000 sqft
Price per Sqft $200
Subdivision Quigley Estates
MLS Listing ID 72608331
Sold Date 02/03/20
Style Ranch, Craftsman
Bedrooms 3
Full Baths 2
Half Baths 1
HOA Fees $50
HOA Y/N true
Year Built 2019
Tax Year 2020
Lot Size 1.380 Acres
Acres 1.38
Property Sub-Type Single Family Residence
Location
State MA
County Hampshire
Zoning RES
Direction Route 10 to Fomer Rd to Crooked Ledge Rd. Approx. 1.5 miles to new subdivision on right
Rooms
Family Room Ceiling Fan(s), Flooring - Hardwood, Chair Rail, Exterior Access, Recessed Lighting, Slider, Storage
Basement Full, Finished
Primary Bedroom Level Main
Main Level Bedrooms 1
Dining Room Cathedral Ceiling(s), Flooring - Hardwood, Chair Rail, Recessed Lighting
Kitchen Flooring - Stone/Ceramic Tile, Balcony - Exterior, Countertops - Stone/Granite/Solid, Countertops - Upgraded, Breakfast Bar / Nook, Cabinets - Upgraded, Exterior Access, Recessed Lighting, Pot Filler Faucet
Interior
Heating Forced Air, Propane
Cooling Central Air
Flooring Tile, Carpet, Hardwood
Fireplaces Number 1
Fireplaces Type Living Room
Appliance Range, Oven, Microwave, Refrigerator, Wine Refrigerator, ENERGY STAR Qualified Dishwasher, Range Hood, Instant Hot Water, Propane Water Heater
Laundry Flooring - Stone/Ceramic Tile, Pantry, Main Level, Electric Dryer Hookup, Washer Hookup, First Floor
Exterior
Garage Spaces 3.0
Community Features Walk/Jog Trails
Roof Type Shingle
Total Parking Spaces 10
Garage Yes
Building
Lot Description Wooded
Foundation Concrete Perimeter
Sewer Private Sewer
Water Private
Architectural Style Ranch, Craftsman
Schools
Elementary Schools Willam Norris
Middle Schools Hampshire Reg
High Schools Hampshire Reg
Read Less
Bought with Andrew Hillman • Hillman Real Estate
GET MORE INFORMATION




