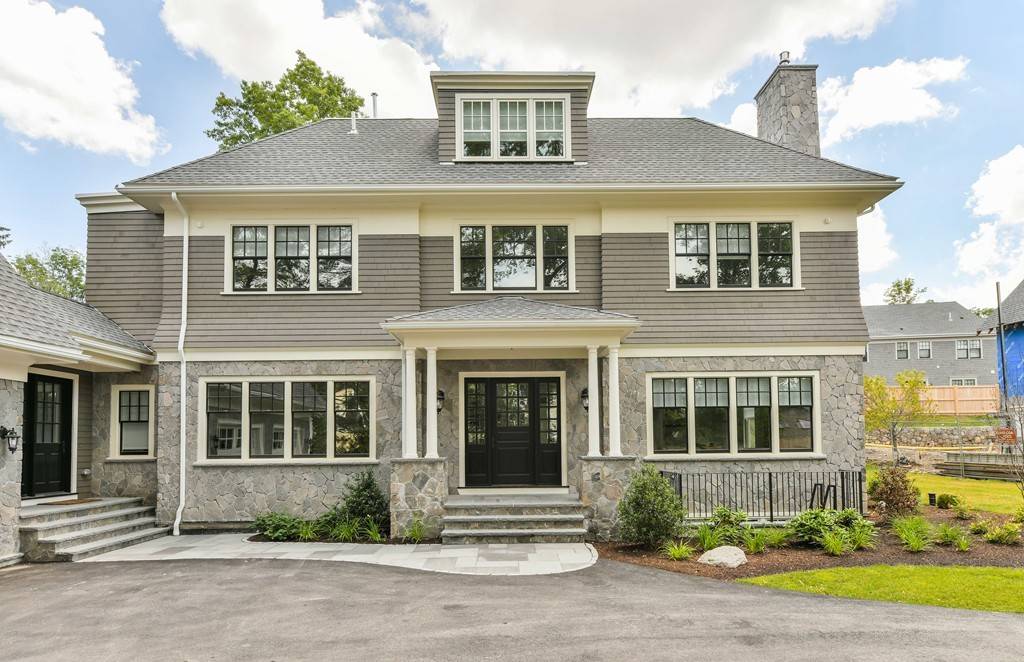For more information regarding the value of a property, please contact us for a free consultation.
23 Crafts Brookline, MA 02467
Want to know what your home might be worth? Contact us for a FREE valuation!

Our team is ready to help you sell your home for the highest possible price ASAP
Key Details
Sold Price $3,770,000
Property Type Single Family Home
Sub Type Single Family Residence
Listing Status Sold
Purchase Type For Sale
Square Footage 6,411 sqft
Price per Sqft $588
MLS Listing ID 72250044
Sold Date 10/04/18
Style Colonial, Contemporary
Bedrooms 6
Full Baths 6
Half Baths 2
HOA Y/N false
Year Built 2017
Tax Year 2017
Lot Size 0.660 Acres
Acres 0.66
Property Sub-Type Single Family Residence
Property Description
Chestnut Hill! Almost complete new construction. Classic & sophisticated residence designed w/ extreme attention to detail & finished with the most tasteful of choices. The sprawling first level offers gracious rooms including a formal living room w/ marble surround gas fireplace, a dining room w/ wainscoting & attached to the kitchen by a butlers pantry.The kitchen is stunning to the eye & equipped with high end appliances, large eating island, a 13x14 breakfast area & opens to the family room creating the open concept living desired by todays buyers. Additionally, there is an office/ library, 2 powder rooms, a mudroom & separate access to an upper level guest suite. The 2nd level features 4 en-suite bedrooms including the master suite which is highlighted by a 4 piece luxurious marble bathroom & a laundry room. The 3rd level allows flexible use of space w/ a 17 x 40 bonus room, a 6th bedroom /office & a full bathroom. Professionally landscaped grounds & trees to be complete mid June.
Location
State MA
County Norfolk
Direction Norfolk to Crafts
Rooms
Family Room Flooring - Hardwood, Window(s) - Picture, Open Floorplan, Recessed Lighting
Basement Full
Primary Bedroom Level Second
Dining Room Flooring - Hardwood, Recessed Lighting, Wainscoting
Kitchen Flooring - Hardwood, Dining Area, Pantry, Countertops - Upgraded, Cabinets - Upgraded, Exterior Access, Recessed Lighting, Stainless Steel Appliances
Interior
Interior Features Closet, Library, Play Room, Bedroom
Heating Forced Air
Cooling Central Air
Flooring Tile, Hardwood, Flooring - Hardwood
Fireplaces Number 1
Fireplaces Type Living Room
Appliance Dishwasher, Disposal, Microwave, Countertop Range, Refrigerator, Freezer, Gas Water Heater, Utility Connections for Gas Range
Laundry Second Floor
Exterior
Exterior Feature Professional Landscaping, Sprinkler System, Stone Wall
Garage Spaces 2.0
Community Features Public Transportation, Shopping, Pool, Tennis Court(s), Park, Walk/Jog Trails, Medical Facility, Bike Path, Conservation Area, Highway Access, Private School, Public School, T-Station, University
Utilities Available for Gas Range
Roof Type Shingle
Total Parking Spaces 4
Garage Yes
Building
Lot Description Level
Foundation Concrete Perimeter
Sewer Public Sewer
Water Public
Architectural Style Colonial, Contemporary
Schools
Elementary Schools Heath
High Schools Brookline High
Others
Senior Community false
Read Less
Bought with Kelcie Rae Tierney • Atlas Properties



