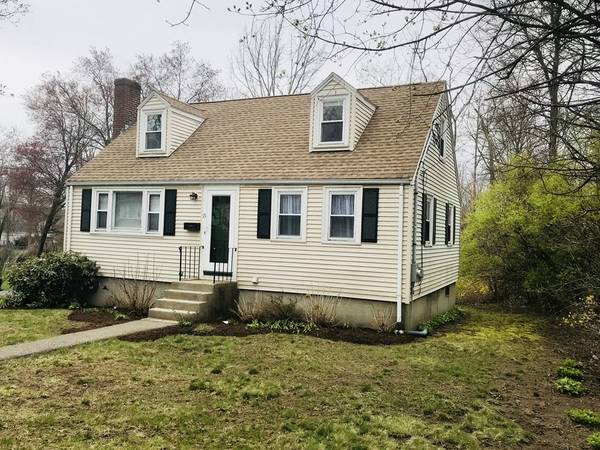For more information regarding the value of a property, please contact us for a free consultation.
15 Woodbine Rd. Norwood, MA 02062
Want to know what your home might be worth? Contact us for a FREE valuation!

Our team is ready to help you sell your home for the highest possible price ASAP
Key Details
Sold Price $398,000
Property Type Single Family Home
Sub Type Single Family Residence
Listing Status Sold
Purchase Type For Sale
Square Footage 1,037 sqft
Price per Sqft $383
MLS Listing ID 72317885
Sold Date 07/12/18
Style Cape
Bedrooms 2
Full Baths 1
Year Built 1950
Annual Tax Amount $3,777
Tax Year 2018
Lot Size 0.360 Acres
Acres 0.36
Property Sub-Type Single Family Residence
Property Description
Here's one you've been waiting for. Two-level home with room to grow describes this Cape style home with a little under half an acre of land. Hardwood floors, fireplace in the living room. The hardwood staircase leads you up to the finished second floor offering great possibilities to build out two additional bedrooms. The basement also has excellent potential with high ceilings. This inviting home offers a new roof ( 2017), new water heater ( 2017), and new interior paint. Let's not forget the enclosed 3 Season porch right off the kitchen, to enjoy that morning cup of coffee, or a good book and a glass of wine. What a great starter home or an excellent downsizer home which is very convenient to major highways, shopping at Norwood + Walpole Centers with loads of great restaurants, retail and whatever you need nearby!
Location
State MA
County Norfolk
Zoning RES
Direction Walpole Street (Rte 1A) to 15 Woodbine Rd
Rooms
Basement Full, Unfinished
Primary Bedroom Level First
Kitchen Flooring - Vinyl
Interior
Heating Forced Air, Oil
Cooling None
Flooring Wood, Tile, Vinyl, Hardwood
Fireplaces Number 1
Fireplaces Type Living Room
Appliance Range, Refrigerator, Washer, Dryer, Gas Water Heater, Utility Connections for Gas Range
Laundry In Basement
Exterior
Community Features Public Transportation, Shopping, Park, Highway Access, House of Worship
Utilities Available for Gas Range
Roof Type Shingle
Total Parking Spaces 2
Garage No
Building
Foundation Concrete Perimeter
Sewer Public Sewer
Water Public
Architectural Style Cape
Schools
Elementary Schools Cleveland
Middle Schools Coakley Middle
High Schools Norwood
Read Less
Bought with Charles Jolin • Keller Williams Realty



