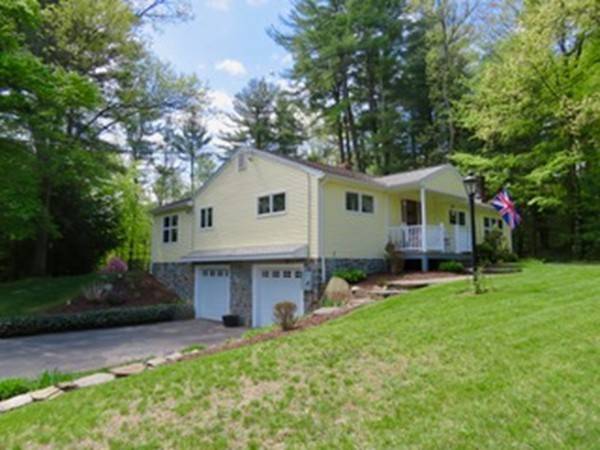For more information regarding the value of a property, please contact us for a free consultation.
72 Gunn Road Southampton, MA 01073
Want to know what your home might be worth? Contact us for a FREE valuation!

Our team is ready to help you sell your home for the highest possible price ASAP
Key Details
Sold Price $290,000
Property Type Single Family Home
Sub Type Single Family Residence
Listing Status Sold
Purchase Type For Sale
Square Footage 1,296 sqft
Price per Sqft $223
MLS Listing ID 72326959
Sold Date 07/20/18
Style Ranch
Bedrooms 3
Full Baths 2
HOA Y/N false
Year Built 1960
Annual Tax Amount $3,444
Tax Year 2018
Lot Size 1.030 Acres
Acres 1.03
Property Sub-Type Single Family Residence
Property Description
PRETTY AS A PICTURE is this Cute, Comfortable and Cozy Ranch that you will call home for years to come! Large remodeled Kitchen with oak floors, granite counters and stainless steel appliances. The Family Room off the Kitchen is comfortable with oak floors, recessed lighting and built in a/c Access to the huge deck and yard from the Fam.Rm. Nice oak floored entry is a warm and welcoming area. Master Bedroom is large with a cozy wood burning fireplace, oak floors, wall a/c and access to the huge deck. Master Bathroom has a soaking tub, tiled flooring and double vanity sinks. Two more Bedrooms have oak floors and closets. The open air deck overlooks the open and wooded backyard. Walking path around the perimeter of the yard some cute stone walls and a fun fire pit area. Newer shed too. Two car garage and beautiful landscaping!
Location
State MA
County Hampshire
Zoning RR
Direction Coleman Road then right onto Gunn Rd.
Rooms
Family Room Flooring - Hardwood, Exterior Access, Open Floorplan, Recessed Lighting
Basement Full, Interior Entry, Garage Access, Concrete
Primary Bedroom Level First
Kitchen Flooring - Hardwood, Dining Area, Countertops - Stone/Granite/Solid, Remodeled, Stainless Steel Appliances
Interior
Heating Baseboard, Oil
Cooling Wall Unit(s)
Flooring Tile, Hardwood
Fireplaces Number 1
Fireplaces Type Master Bedroom
Appliance Range, Dishwasher, Microwave, Refrigerator, Washer, Dryer, Oil Water Heater, Tank Water Heaterless, Utility Connections for Electric Range, Utility Connections for Electric Dryer
Laundry In Basement
Exterior
Exterior Feature Rain Gutters, Storage
Garage Spaces 2.0
Community Features Shopping, Golf, Bike Path
Utilities Available for Electric Range, for Electric Dryer
Roof Type Shingle
Total Parking Spaces 6
Garage Yes
Building
Lot Description Wooded, Cleared, Gentle Sloping, Level
Foundation Block
Sewer Private Sewer
Water Private
Architectural Style Ranch
Read Less
Bought with The Neilsen Team • Keller Williams Realty
GET MORE INFORMATION




