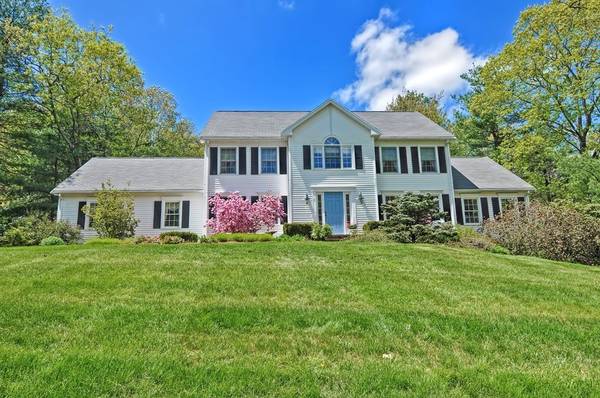For more information regarding the value of a property, please contact us for a free consultation.
3 Huckleberry Lane Franklin, MA 02038
Want to know what your home might be worth? Contact us for a FREE valuation!

Our team is ready to help you sell your home for the highest possible price ASAP
Key Details
Sold Price $650,000
Property Type Single Family Home
Sub Type Single Family Residence
Listing Status Sold
Purchase Type For Sale
Square Footage 3,310 sqft
Price per Sqft $196
MLS Listing ID 72328520
Sold Date 07/26/18
Style Colonial
Bedrooms 4
Full Baths 3
Half Baths 1
Year Built 1996
Annual Tax Amount $8,280
Tax Year 2018
Lot Size 0.690 Acres
Acres 0.69
Property Sub-Type Single Family Residence
Property Description
Sprawing updated colonial with private backyard set on one of the quietest streets in treasured Winterberry Farms. Stunning granite and stainless, cabinet packed kitchen with breakfast bar opens to oversized family room with cathedral ceilings, gas fireplace and gleaming hardwood floors. Master suite includes 2 walk-in closets, granite vanity bath, shower and jet tub. Handy back hallway tiled mudroom area has direct access to laundry and garage. Finished lower level has additional full bath, media/game room and plenty of storage. Trex rear sundeck overlooks Inground pool (42'x20') with large pool deck and pool house. Town water, town sewer, natural gas for cooking, heating and hot water. Much desired Keller/Sullivan school district. This summer is the perfect time to take the plunge into this pool equipped stunning home and be all settled in for great schools for the Fall!
Location
State MA
County Norfolk
Zoning Res
Direction Lincoln to Winterberry to Huckleberry
Rooms
Family Room Cathedral Ceiling(s), Ceiling Fan(s), Flooring - Hardwood, Recessed Lighting
Basement Full, Partially Finished, Bulkhead
Primary Bedroom Level Second
Dining Room Flooring - Hardwood, Chair Rail
Kitchen Flooring - Stone/Ceramic Tile, Dining Area, Countertops - Stone/Granite/Solid
Interior
Interior Features Bathroom - Full, Game Room, Media Room, Bathroom
Heating Forced Air, Natural Gas
Cooling Central Air
Flooring Tile, Carpet, Hardwood, Flooring - Wall to Wall Carpet, Flooring - Stone/Ceramic Tile
Fireplaces Number 1
Fireplaces Type Family Room
Appliance Range, Dishwasher, Microwave, Refrigerator, Gas Water Heater, Plumbed For Ice Maker, Utility Connections for Gas Range, Utility Connections for Electric Dryer
Laundry Flooring - Stone/Ceramic Tile, First Floor, Washer Hookup
Exterior
Exterior Feature Storage
Garage Spaces 2.0
Fence Fenced
Pool In Ground
Utilities Available for Gas Range, for Electric Dryer, Washer Hookup, Icemaker Connection
Roof Type Shingle
Total Parking Spaces 6
Garage Yes
Private Pool true
Building
Foundation Concrete Perimeter
Sewer Public Sewer
Water Public
Architectural Style Colonial
Schools
Elementary Schools Keller
Middle Schools Sullivan
High Schools Franklin
Read Less
Bought with Brian Hickox • Keller Williams Realty



