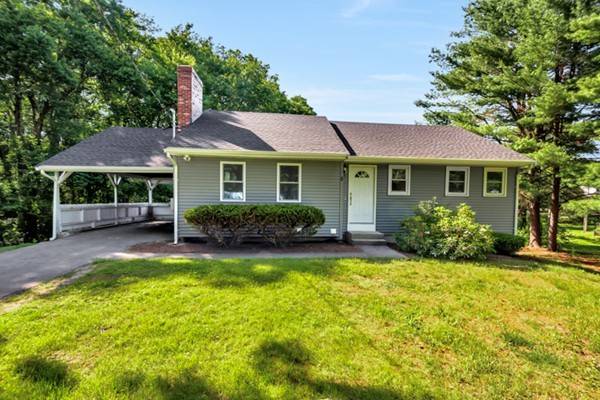For more information regarding the value of a property, please contact us for a free consultation.
5 Pine St Franklin, MA 02038
Want to know what your home might be worth? Contact us for a FREE valuation!

Our team is ready to help you sell your home for the highest possible price ASAP
Key Details
Sold Price $407,000
Property Type Single Family Home
Sub Type Single Family Residence
Listing Status Sold
Purchase Type For Sale
Square Footage 1,706 sqft
Price per Sqft $238
MLS Listing ID 72344918
Sold Date 07/19/18
Style Ranch
Bedrooms 4
Full Baths 2
Year Built 1965
Annual Tax Amount $4,207
Tax Year 2018
Lot Size 0.750 Acres
Acres 0.75
Property Sub-Type Single Family Residence
Property Description
Amazing 4 bed 2bth home is located on a lovely side st in desirable FRANKLIN! Nothing to do but move in. As you pull into the driveway you will appreciate the new Vinyl Siding, Windows and Roof! As you enter the side door you will walk into a Renovated kitchen with Unique LG Charcoal Stainless Appliances, beautiful custom cabinetry and Granite counter tops. Finished off with space for a dining area so you can enjoy the view of a beautiful kitchen. The large main level living room has gleaming hardwood floors and has a recently "whitewashed" fireplace as its centerpiece. 3 bedrooms all on the first floor have gleaming hardwood floors and have a renovated bathroom close by. Downstairs to the lower level you will be Pleasantly surprised to find large windows and a Walkout to a beautiful backyard. Huge family room that could have many uses depending on your families needs. An additional 4th bedroom and Bathroom perfect for guests. All new electrical, HVAC unit and plumbing! TRUE TURN KEY!
Location
State MA
County Norfolk
Zoning 9999999
Direction Google maps
Rooms
Basement Full, Partially Finished, Walk-Out Access
Primary Bedroom Level First
Interior
Heating Forced Air, Natural Gas
Cooling Central Air
Flooring Wood, Tile
Fireplaces Number 1
Fireplaces Type Living Room
Appliance Range, Dishwasher, Microwave, Refrigerator, Gas Water Heater, Utility Connections for Gas Range
Laundry In Basement
Exterior
Community Features Shopping, Medical Facility, Highway Access, Public School
Utilities Available for Gas Range
Roof Type Shingle
Total Parking Spaces 3
Garage No
Building
Foundation Concrete Perimeter
Sewer Public Sewer
Water Public
Architectural Style Ranch
Read Less
Bought with Candice Beecher • Berkshire Hathaway HomeServices Page Realty



