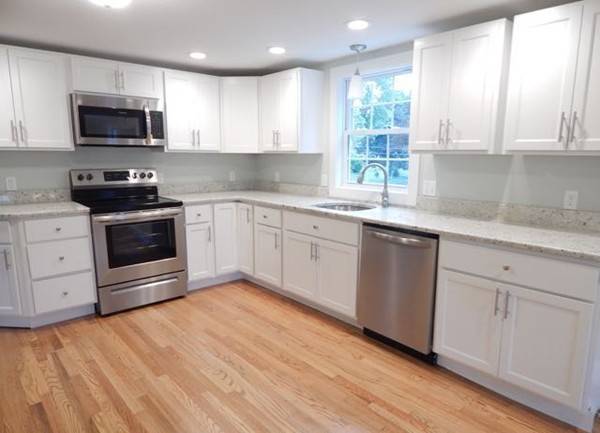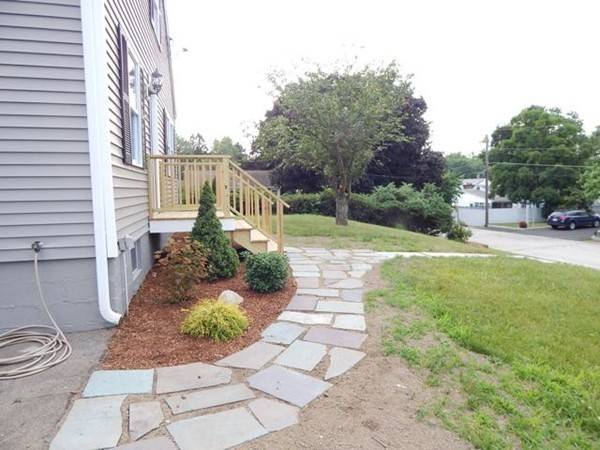For more information regarding the value of a property, please contact us for a free consultation.
20 Bliss Rd Bellingham, MA 02019
Want to know what your home might be worth? Contact us for a FREE valuation!

Our team is ready to help you sell your home for the highest possible price ASAP
Key Details
Sold Price $336,500
Property Type Single Family Home
Sub Type Single Family Residence
Listing Status Sold
Purchase Type For Sale
Square Footage 1,812 sqft
Price per Sqft $185
MLS Listing ID 72348902
Sold Date 09/14/18
Style Cape
Bedrooms 3
Full Baths 1
Year Built 1940
Annual Tax Amount $3,624
Tax Year 2018
Lot Size 0.460 Acres
Acres 0.46
Property Sub-Type Single Family Residence
Property Description
Fully remodeled Cape - newer roof, updated electrical to 200 Amp, plumbing, new furnace and central air, vinyl siding, windows and garage door. Front to Back kitchen/dining with recessed lighting, gleaming hardwood floor, new cabinets, granite counters and stainless appliances. First floor Master Bedroom near Fully remodeled Full Bath. New laminate flooring in living room and family room; wall to wall carpeting in bedrooms; and everything freshly painted. Central Air! One-car attached garage, passed TitleV, on 20,000 sq' with large back yard. All located on dead-end street. Apx. fifteen minutes to RT 495 and "T" station.
Location
State MA
County Norfolk
Zoning res
Direction GPS
Rooms
Family Room Flooring - Laminate, French Doors, Deck - Exterior, Remodeled
Basement Full
Primary Bedroom Level First
Kitchen Flooring - Hardwood, Dining Area, Countertops - Stone/Granite/Solid, Countertops - Upgraded, Cabinets - Upgraded, Recessed Lighting, Remodeled, Stainless Steel Appliances
Interior
Heating Forced Air, Oil
Cooling Central Air
Flooring Wood, Carpet, Laminate
Appliance Range, Dishwasher, Microwave, Electric Water Heater, Utility Connections for Electric Range, Utility Connections for Electric Dryer
Laundry In Basement, Washer Hookup
Exterior
Garage Spaces 1.0
Fence Fenced/Enclosed
Community Features Highway Access, T-Station
Utilities Available for Electric Range, for Electric Dryer, Washer Hookup
Roof Type Shingle
Total Parking Spaces 2
Garage Yes
Building
Foundation Concrete Perimeter
Sewer Other
Water Public
Architectural Style Cape
Others
Acceptable Financing Contract
Listing Terms Contract
Read Less
Bought with Michael Bullock • Conway - Lakeville



