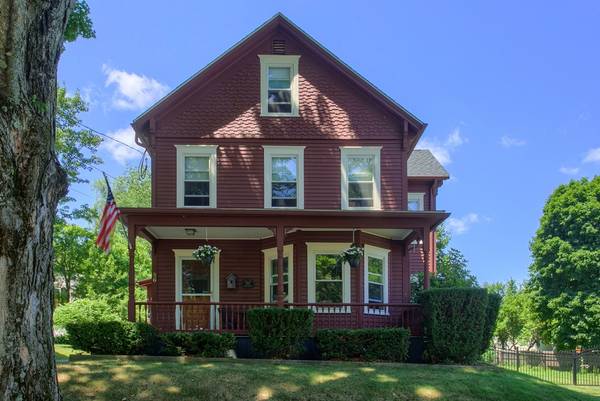For more information regarding the value of a property, please contact us for a free consultation.
86 Beech St Clinton, MA 01510
Want to know what your home might be worth? Contact us for a FREE valuation!

Our team is ready to help you sell your home for the highest possible price ASAP
Key Details
Sold Price $330,000
Property Type Single Family Home
Sub Type Single Family Residence
Listing Status Sold
Purchase Type For Sale
Square Footage 1,700 sqft
Price per Sqft $194
MLS Listing ID 72364971
Sold Date 08/23/18
Style Colonial
Bedrooms 3
Full Baths 1
HOA Y/N false
Year Built 1930
Annual Tax Amount $3,749
Tax Year 2018
Lot Size 0.340 Acres
Acres 0.34
Property Sub-Type Single Family Residence
Property Description
Welcome to 86 Beech St! Located in the desirable Germantown neighborhood of Clinton, this meticulously maintained Colonial home features a show stopping double lot & fenced in backyard with BRAND NEW roof!! Shiny hardwood floors & gorgeous restored woodwork throughout! Updated eat-in kitchen with solid surface countertops & recessed lighting. Custom picture rail & crown molding in living & dining room. Formal dining room great for entertaining & hosting holidays features built in cabinet & pass through to kitchen. Tiled bathroom features oversized bathtub. Staircase with stained glass window leads to the 2nd floor, featuring 3 bedrooms all with ceiling fans & high ceilings! Finished 3rd floor bonus room gives you plenty of options, could be a 4th bedroom, family room, or office! Enjoy the rest of the summer in the privacy of your own fenced in backyard featuring patio & gardens. Washer & dryer included, 200 amp electric. Great commuter location, close to 495. Nothing to do but move in!
Location
State MA
County Worcester
Zoning Res
Direction Water Street to Beech Street.
Rooms
Family Room Ceiling Fan(s), Walk-In Closet(s), Closet
Basement Bulkhead, Unfinished
Primary Bedroom Level Second
Dining Room Closet/Cabinets - Custom Built, Flooring - Hardwood, Chair Rail
Kitchen Ceiling Fan(s), Dining Area, Countertops - Stone/Granite/Solid, Exterior Access, Recessed Lighting
Interior
Heating Baseboard, Oil
Cooling None
Appliance Range, Dishwasher, Microwave, Refrigerator, Washer, Dryer
Laundry Electric Dryer Hookup, Washer Hookup, In Basement
Exterior
Exterior Feature Storage, Garden
Fence Fenced
Community Features Shopping, Medical Facility, Public School
Roof Type Shingle
Total Parking Spaces 4
Garage No
Building
Foundation Stone
Sewer Public Sewer
Water Public
Architectural Style Colonial
Read Less
Bought with Gayle Sabol • Keller Williams Realty North Central
GET MORE INFORMATION




