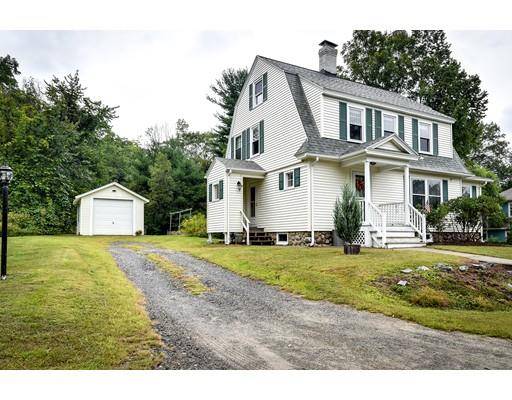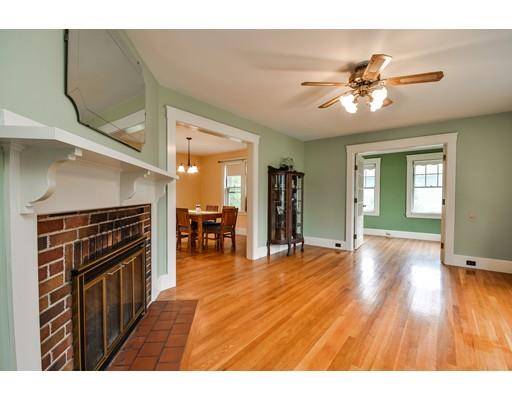For more information regarding the value of a property, please contact us for a free consultation.
14 Bowen St West Boylston, MA 01583
Want to know what your home might be worth? Contact us for a FREE valuation!

Our team is ready to help you sell your home for the highest possible price ASAP
Key Details
Sold Price $314,000
Property Type Single Family Home
Sub Type Single Family Residence
Listing Status Sold
Purchase Type For Sale
Square Footage 1,613 sqft
Price per Sqft $194
MLS Listing ID 72395066
Sold Date 01/31/19
Style Colonial
Bedrooms 4
Full Baths 1
Half Baths 1
Year Built 1932
Annual Tax Amount $4,689
Tax Year 2018
Lot Size 3.260 Acres
Acres 3.26
Property Sub-Type Single Family Residence
Property Description
Back on Market due to Buyers FINANCING - here is your chance! Picture perfect colonial on over 3 acres of a combination of open cleared space and wooded land, perfect for nature lovers. This home has been lovingly maintained! The first floor boasts a fireplaced living room, that opens to a sunroom and dining room with built-in china cabinet. Gleaming hardwood floors! Eat-in kitchen and half bath just off of the dining room. The second floor has four bedrooms, three that are generously sized with hardwood floors and the fourth that could be used as a bedroom or small office/nursery. Full bath also located on the second floor. Walk-up attic with access through the third bedroom just waiting to be finished. Don't miss the one car detached garage AND the additional oversized garage with 20 x 23 of unfinished space above it, perfect for a home office, workshop, recreation space...bring your imagination. Close to shopping, restaurants and Route 290. A must see!
Location
State MA
County Worcester
Zoning RES
Direction Prospect St to Franklin St to Bowen St or Rte 140 to Franklin St to Bowen St.
Rooms
Basement Full
Primary Bedroom Level Second
Dining Room Flooring - Hardwood
Kitchen Bathroom - Half, Ceiling Fan(s), Flooring - Vinyl, Dining Area, Exterior Access
Interior
Interior Features Sun Room, Foyer, Mud Room
Heating Steam, Oil
Cooling None
Flooring Wood, Vinyl, Carpet, Flooring - Hardwood, Flooring - Vinyl
Fireplaces Number 1
Fireplaces Type Living Room
Appliance Range, Dishwasher, Refrigerator, Washer, Oil Water Heater, Utility Connections for Electric Range, Utility Connections for Electric Oven, Utility Connections for Electric Dryer
Laundry In Basement
Exterior
Exterior Feature Rain Gutters, Storage
Garage Spaces 2.0
Community Features Shopping, Park, Golf, Highway Access
Utilities Available for Electric Range, for Electric Oven, for Electric Dryer
Roof Type Shingle
Total Parking Spaces 8
Garage Yes
Building
Lot Description Wooded, Cleared, Level
Foundation Stone, Other
Sewer Public Sewer
Water Public
Architectural Style Colonial
Read Less
Bought with Sandy McGinnis • Coldwell Banker Residential Brokerage - Shrewsbury
GET MORE INFORMATION




