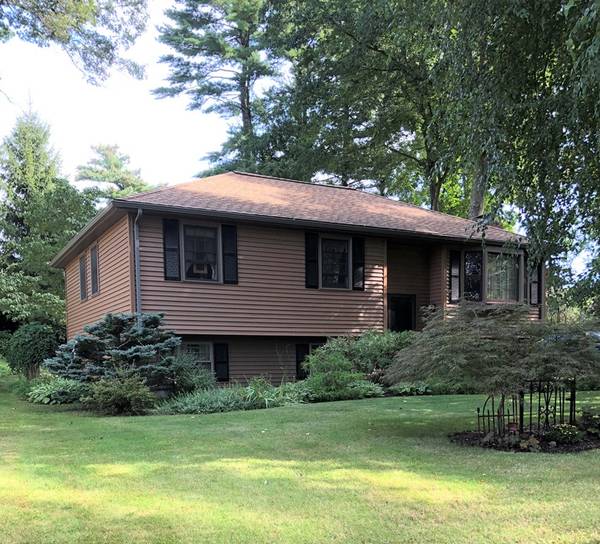For more information regarding the value of a property, please contact us for a free consultation.
60 Mckeon Drive North Attleboro, MA 02760
Want to know what your home might be worth? Contact us for a FREE valuation!

Our team is ready to help you sell your home for the highest possible price ASAP
Key Details
Sold Price $332,500
Property Type Single Family Home
Sub Type Single Family Residence
Listing Status Sold
Purchase Type For Sale
Square Footage 1,420 sqft
Price per Sqft $234
MLS Listing ID 72399331
Sold Date 12/07/18
Style Raised Ranch
Bedrooms 3
Full Baths 1
Year Built 1977
Annual Tax Amount $4,124
Tax Year 2018
Lot Size 0.360 Acres
Acres 0.36
Property Sub-Type Single Family Residence
Property Description
Martin School District. Pride of ownership comes with this hip-roof, newer vinyl sided raised ranch with partially fenced in yard. New water heater. Features many updates including upgraded appliances with stove having heated drawer. All windows have been replaced, fireplace is surrounded bye hickory wood and mantle. Kitchen with Island and granite counter top and lots of fine cabinets. Chimney and flu just cleaned. Cedar closet in lower level also has finished room, tags on water feeds. Upgraded furnace, newer 275 gallon oil tank. Family room with woodstove which leads to nice deck and private rear yard. Landscaping has so much to offer. Home located at private, family neighborhood. A Must see.
Location
State MA
County Bristol
Zoning Res
Direction Lindsey St to McKeon Drive No Attleboro
Rooms
Family Room Ceiling Fan(s), Flooring - Vinyl, Deck - Exterior
Basement Full, Partially Finished, Bulkhead, Concrete
Primary Bedroom Level First
Dining Room Flooring - Vinyl
Kitchen Flooring - Vinyl
Interior
Interior Features Cedar Closet(s), Office
Heating Baseboard, Oil
Cooling None
Flooring Vinyl, Carpet
Fireplaces Number 1
Fireplaces Type Living Room
Appliance Range, Dishwasher, Refrigerator, Washer, Dryer, Oil Water Heater, Tank Water Heater, Utility Connections for Electric Range, Utility Connections for Electric Dryer
Laundry In Basement
Exterior
Exterior Feature Rain Gutters
Community Features Park
Utilities Available for Electric Range, for Electric Dryer
Roof Type Shingle
Total Parking Spaces 6
Garage No
Building
Lot Description Wooded
Foundation Concrete Perimeter
Sewer Public Sewer
Water Public
Architectural Style Raised Ranch
Schools
Elementary Schools Martin School
Middle Schools North Middle
High Schools North High
Others
Acceptable Financing Contract
Listing Terms Contract
Read Less
Bought with Wendy E. Birnie • Gerry Abbott REALTORS®
GET MORE INFORMATION




