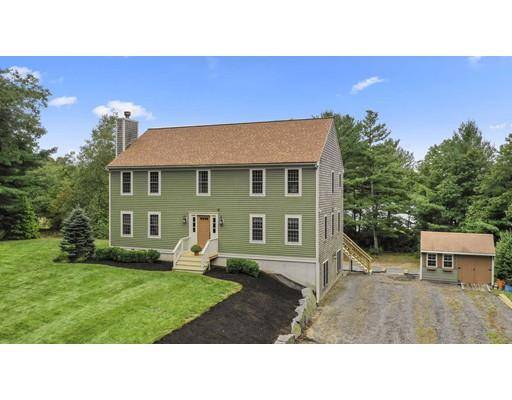For more information regarding the value of a property, please contact us for a free consultation.
20 Pine St Halifax, MA 02338
Want to know what your home might be worth? Contact us for a FREE valuation!

Our team is ready to help you sell your home for the highest possible price ASAP
Key Details
Sold Price $525,000
Property Type Single Family Home
Sub Type Single Family Residence
Listing Status Sold
Purchase Type For Sale
Square Footage 2,464 sqft
Price per Sqft $213
MLS Listing ID 72400475
Sold Date 01/31/19
Style Colonial
Bedrooms 4
Full Baths 2
Half Baths 1
HOA Y/N false
Year Built 1999
Annual Tax Amount $7,267
Tax Year 2018
Lot Size 2.440 Acres
Acres 2.44
Property Sub-Type Single Family Residence
Property Description
Sitting on nearly 2.5 acres of private land, less than 10 minutes from the commuter rail, and minutes to all of the Halifax amenities this beautiful colonial has numerous upgrades to offer! With irrigated green grass in the front, a basketball court with pond views in the back, this home offers a spacious open floor plan that has been meticulously maintained making this home ideal for entertaining. The expansive kitchen/dining combo that is flanked by the large living room and family room will perfectly suit your guests. Upstairs you'll find four spacious bedrooms, including the oversized master bedroom with a walk-in closet and master bathroom. Upgraded within the past two years include; the roof, furnace, hot water heater, exterior paint, kitchen floor, kitchen backsplash, all carpet flooring, and the decks resurfaced. There is approx. 600 square feet of additional living space in the partially finished basement. This space was previously a two-car garage and could be converted back!
Location
State MA
County Plymouth
Zoning Resid
Direction Route 106 to Pine St. Long driveway, house is at the very end.
Rooms
Family Room Flooring - Wall to Wall Carpet
Basement Full, Partially Finished, Walk-Out Access
Primary Bedroom Level Second
Dining Room Flooring - Hardwood, Open Floorplan
Kitchen Flooring - Stone/Ceramic Tile, Countertops - Stone/Granite/Solid, Open Floorplan, Recessed Lighting, Peninsula
Interior
Interior Features Exercise Room
Heating Baseboard, Oil
Cooling Central Air
Flooring Tile, Carpet, Hardwood, Flooring - Wall to Wall Carpet
Fireplaces Number 1
Fireplaces Type Family Room
Appliance Range, Dishwasher, Microwave, Refrigerator, Freezer, Washer, Dryer, Tank Water Heater, Utility Connections for Electric Range, Utility Connections for Electric Oven, Utility Connections for Electric Dryer
Laundry Washer Hookup
Exterior
Exterior Feature Rain Gutters, Storage, Sprinkler System
Community Features Public Transportation, Shopping, Walk/Jog Trails, Golf, House of Worship, Public School, T-Station
Utilities Available for Electric Range, for Electric Oven, for Electric Dryer, Washer Hookup
View Y/N Yes
View Scenic View(s)
Roof Type Shingle
Total Parking Spaces 10
Garage No
Building
Lot Description Wooded
Foundation Concrete Perimeter
Sewer Private Sewer
Water Public
Architectural Style Colonial
Schools
Elementary Schools Halifax Elem.
Middle Schools Silver Lake
High Schools Silver Lake
Others
Senior Community false
Read Less
Bought with Carolyn Keough • Preferred Properties Realty, LLC
GET MORE INFORMATION




