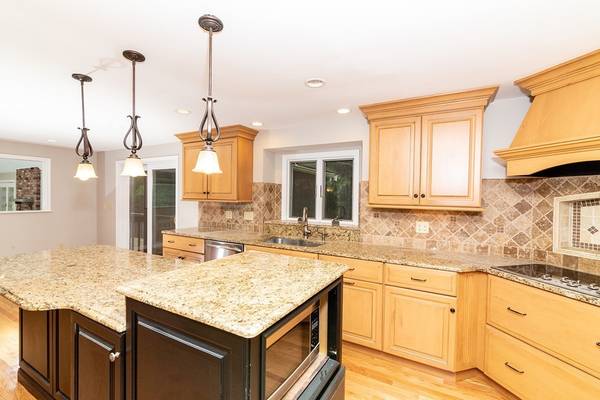For more information regarding the value of a property, please contact us for a free consultation.
1 Circle Drive Hopkinton, MA 01748
Want to know what your home might be worth? Contact us for a FREE valuation!

Our team is ready to help you sell your home for the highest possible price ASAP
Key Details
Sold Price $654,500
Property Type Single Family Home
Sub Type Single Family Residence
Listing Status Sold
Purchase Type For Sale
Square Footage 3,300 sqft
Price per Sqft $198
Subdivision Valleywood
MLS Listing ID 72406264
Sold Date 12/03/18
Style Colonial
Bedrooms 4
Full Baths 2
Half Baths 1
Year Built 1987
Annual Tax Amount $10,241
Tax Year 2018
Lot Size 1.400 Acres
Acres 1.4
Property Sub-Type Single Family Residence
Property Description
Gorgeous Colonial on a cul-de-sac in popular Valleywood neighborhood!Gleaming new hardwood floors throughout the 1st floor.Stunning updated gourmet Kitchen w/granite counters+island with stool seating,SS appliances,eat-in dinette area w/french door to enclosed porch + deck for entertaining inside and out.Step down to fantastic oversized family room with vaulted ceilings,skylights,built ins and fireplace. Formal Dining room+Living room and Foyer to welcome guests.Master bedroom offers a large walk-in closet,renovated master bath with granite vanity top+double under-mount sinks, spa tub and tile shower. 2nd floor has 3 additional generously sized bedrooms and a full bath with granite vanity. Finished lower level offers mudroom with lockers and built-ins as soon as you enter from the 2 car garage,perfect for those rainy or snowy days.Lower level also includes a playroom and an additional room(office,bedroom, work-out room).New Septic being installed!!Award winning Hopkinton School System!
Location
State MA
County Middlesex
Zoning A2
Direction Main St - R onto W Elm St - R onto Pond St - R onto Erika Dr - L onto Valleywood Dr- L onto Circle D
Rooms
Family Room Cathedral Ceiling(s), Ceiling Fan(s), Beamed Ceilings, Closet/Cabinets - Custom Built, Flooring - Wall to Wall Carpet, Window(s) - Bay/Bow/Box, Deck - Exterior, Exterior Access, Open Floorplan, Slider, Sunken
Basement Full, Finished, Garage Access
Primary Bedroom Level Second
Dining Room Flooring - Hardwood, Chair Rail
Kitchen Bathroom - Half, Flooring - Hardwood, Dining Area, Pantry, Countertops - Stone/Granite/Solid, Kitchen Island, Cabinets - Upgraded, Deck - Exterior, Exterior Access, Open Floorplan, Recessed Lighting, Slider, Stainless Steel Appliances
Interior
Interior Features Bonus Room, Mud Room, Office
Heating Central
Cooling Central Air
Flooring Tile, Carpet, Hardwood
Fireplaces Number 1
Fireplaces Type Family Room
Appliance Oven, Dishwasher, Microwave, Countertop Range, Refrigerator, Gas Water Heater
Laundry Closet/Cabinets - Custom Built, Main Level, First Floor
Exterior
Exterior Feature Stone Wall
Garage Spaces 2.0
Community Features Shopping, Walk/Jog Trails, Golf, Highway Access, Public School, Sidewalks
Roof Type Shingle
Total Parking Spaces 4
Garage Yes
Building
Lot Description Wooded
Foundation Concrete Perimeter
Sewer Private Sewer
Water Private
Architectural Style Colonial
Schools
High Schools Hopkinton Hs
Read Less
Bought with John Savignano • RE/MAX Executive Realty



