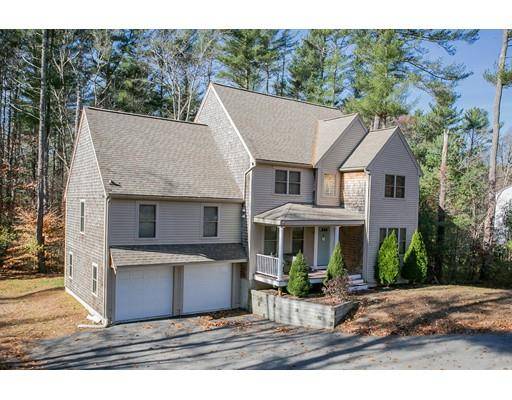For more information regarding the value of a property, please contact us for a free consultation.
150 Elm St Halifax, MA 02338
Want to know what your home might be worth? Contact us for a FREE valuation!

Our team is ready to help you sell your home for the highest possible price ASAP
Key Details
Sold Price $458,000
Property Type Single Family Home
Sub Type Single Family Residence
Listing Status Sold
Purchase Type For Sale
Square Footage 2,314 sqft
Price per Sqft $197
MLS Listing ID 72425668
Sold Date 04/26/19
Style Colonial
Bedrooms 4
Full Baths 2
Half Baths 1
Year Built 2006
Annual Tax Amount $7,141
Tax Year 2018
Lot Size 1.100 Acres
Acres 1.1
Property Sub-Type Single Family Residence
Property Description
Built in 2010 this unique 4 bed 2.5 bath colonial rests on 1.1 acres of land and is a nature lovers dream. First floor features hardwood flooring, large living room with fireplace, huge eat-in kitchen, large 6x5 pantry, and dining area leading to back deck. The second floor features 4 bedrooms, 2nd floor laundry, and large full bathroom with linen closet. The huge master suite boast an oversized master bath, linen closet, double sink vanity, two closets and one large 7x7 walk-in. This home also has a large walk out basement which offers a lot of opportunity for future expansion. Just a short walk located to the rear of the property is Robins Pond and just down the street is Burrage Pond Wildlife Area. Just a 5 minute drive to the commuter rail this home is perfect for the commuter looking for some peace and quiet away from the city.
Location
State MA
County Plymouth
Zoning Resid
Direction GPS
Rooms
Basement Full, Walk-Out Access
Primary Bedroom Level Second
Dining Room Flooring - Hardwood, Exterior Access, Slider
Kitchen Flooring - Hardwood, Dining Area, Pantry, Recessed Lighting
Interior
Interior Features Closet, Entrance Foyer
Heating Baseboard, Oil
Cooling Central Air
Flooring Flooring - Hardwood
Fireplaces Number 1
Fireplaces Type Living Room
Appliance Oil Water Heater, Tank Water Heaterless
Laundry Flooring - Stone/Ceramic Tile, Second Floor
Exterior
Garage Spaces 2.0
Community Features Public Transportation, Walk/Jog Trails, Golf, Conservation Area, T-Station
Roof Type Shingle
Total Parking Spaces 5
Garage Yes
Building
Lot Description Gentle Sloping
Foundation Concrete Perimeter
Sewer Inspection Required for Sale
Water Public
Architectural Style Colonial
Read Less
Bought with Tracey Griffin • LAER Realty Partners
GET MORE INFORMATION




