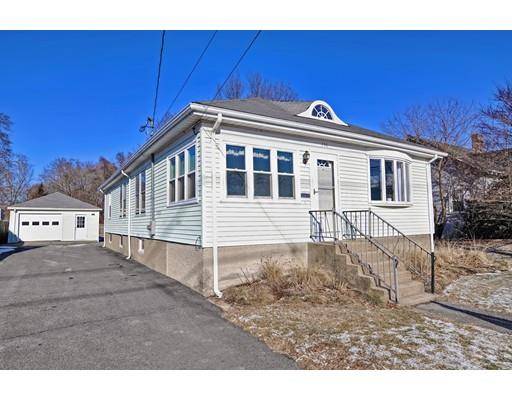For more information regarding the value of a property, please contact us for a free consultation.
136 Chestnut St North Attleboro, MA 02760
Want to know what your home might be worth? Contact us for a FREE valuation!

Our team is ready to help you sell your home for the highest possible price ASAP
Key Details
Sold Price $300,000
Property Type Single Family Home
Sub Type Single Family Residence
Listing Status Sold
Purchase Type For Sale
Square Footage 1,948 sqft
Price per Sqft $154
MLS Listing ID 72448149
Sold Date 02/22/19
Style Bungalow
Bedrooms 3
Full Baths 2
Year Built 1922
Annual Tax Amount $3,255
Tax Year 2018
Lot Size 0.310 Acres
Acres 0.31
Property Sub-Type Single Family Residence
Property Description
Terrific floor plan for this Ranch/Bungalow style home. Enter into Sun Room, perfect for sitting and drinking your morning coffee. Spacious sun-filled Living Room ready to hold your largest furniture. Sitting Room in the middle of the house with pellet stove that promises to be your favorite room on those cold winter days. Large Master Bedroom with Full Bathroom. Two more good sized Bedrooms on 1st floor. Newly renovated spa-like Bathroom designed perfectly with oversized walk in shower, stunning tile work and thoughtful bathroom cabinet. Generous sized Eat-In Kitchen with an abundance of cabinet space. Room to add a large island. First floor Laundry Room finished the first floor. Ascend the stairs to bonus Room plus extra storage space. Outside is a oversized one car garage. Be pleasantly surprised by the immense private back yard complete with Gazebo. ALSO ZONED COMMERCIAL! OPEN HOUSE CANCELLED FOR SUNDAY 2/3.
Location
State MA
County Bristol
Zoning RES
Direction Rt. 1 to Chestnut St.
Rooms
Basement Full, Bulkhead, Sump Pump, Concrete
Primary Bedroom Level First
Kitchen Flooring - Vinyl, Dining Area, Pantry
Interior
Interior Features Closet/Cabinets - Custom Built, Sun Room, Sitting Room, Bonus Room
Heating Baseboard, Heat Pump, Oil
Cooling Heat Pump
Flooring Tile, Vinyl, Carpet, Hardwood, Flooring - Stone/Ceramic Tile, Flooring - Laminate, Flooring - Wood, Flooring - Wall to Wall Carpet
Fireplaces Number 1
Fireplaces Type Wood / Coal / Pellet Stove
Appliance Oven, Dishwasher, Countertop Range, Refrigerator, Gas Water Heater
Laundry First Floor
Exterior
Garage Spaces 1.0
Fence Fenced/Enclosed, Fenced
Community Features Public Transportation, Shopping, Stable(s), Golf, Medical Facility, Highway Access, House of Worship, Private School, Public School, T-Station
Roof Type Shingle
Total Parking Spaces 11
Garage Yes
Building
Lot Description Level
Foundation Concrete Perimeter, Block
Sewer Public Sewer
Water Public
Architectural Style Bungalow
Schools
Middle Schools North Attleboro
High Schools North Attleboro
Read Less
Bought with Cheryl Walsh • C. Walsh Realty, Inc.
GET MORE INFORMATION




