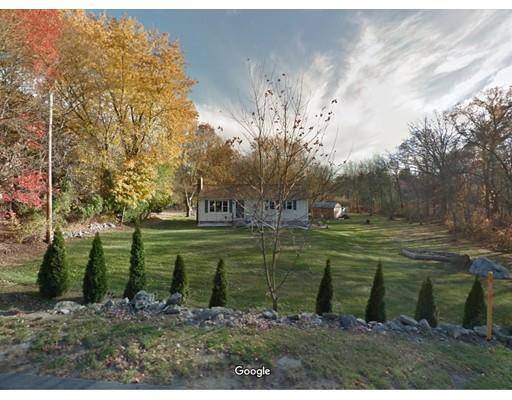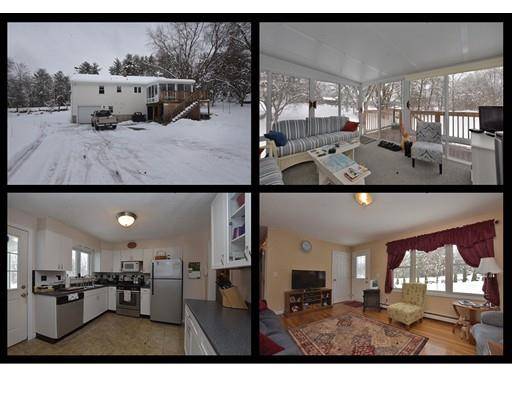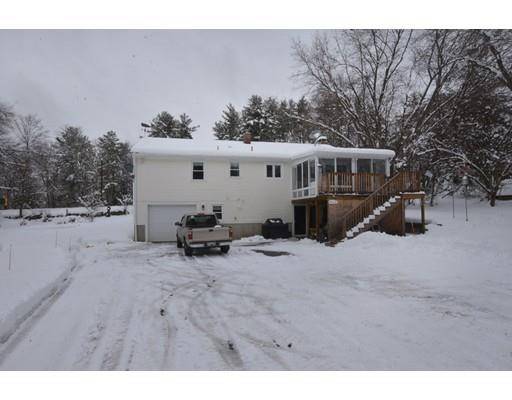For more information regarding the value of a property, please contact us for a free consultation.
561 Taunton Ave Seekonk, MA 02771
Want to know what your home might be worth? Contact us for a FREE valuation!

Our team is ready to help you sell your home for the highest possible price ASAP
Key Details
Sold Price $335,000
Property Type Single Family Home
Sub Type Single Family Residence
Listing Status Sold
Purchase Type For Sale
Square Footage 1,456 sqft
Price per Sqft $230
MLS Listing ID 72458562
Sold Date 06/25/19
Style Ranch
Bedrooms 3
Full Baths 1
HOA Y/N false
Year Built 1974
Annual Tax Amount $3,357
Tax Year 2018
Lot Size 1.850 Acres
Acres 1.85
Property Sub-Type Single Family Residence
Property Description
* 2 majestic acres • Gleaming hardwoods • Recent Conversation from Oil to Natural Gas • New updates throughout • 20% Down 30 yrs. 5.0% Apr to a qualified buyer. _____________________________________________________________________________________________________________________________________ This tastefully remodeled 3 bedroom Ranch sits on approx. 2 majestic acres. Watch the wildlife in the recently installed Sunroom. New oversized shed, fresh retaining wall to help solidify the scenery. Inside the home features many updates including Kitchen cabinets, new doors, 2nd bath on lower level, updated bath on main level, Roof, gleaming hardwood floors, and a recent conversion from Oil to Natural Gas. Driveway has been upgraded to allow for easy off street parking. Access to property from Howard Court. Subject to seller finding suitable housing.
Location
State MA
County Bristol
Zoning RES
Direction Hill Road to Howard CT. Access from Howard CT. GPS, USE 13 Howard Ct.
Rooms
Basement Full, Partially Finished
Primary Bedroom Level First
Interior
Heating Baseboard, Natural Gas
Cooling None
Flooring Wood, Tile, Vinyl
Appliance Range, Dishwasher, Microwave, Refrigerator, Gas Water Heater, Utility Connections for Gas Range, Utility Connections for Gas Dryer
Laundry In Basement
Exterior
Garage Spaces 1.0
Utilities Available for Gas Range, for Gas Dryer
Roof Type Shingle
Total Parking Spaces 4
Garage Yes
Building
Lot Description Wooded
Foundation Concrete Perimeter
Sewer Private Sewer
Water Public
Architectural Style Ranch
Others
Senior Community false
Acceptable Financing Contract
Listing Terms Contract
Read Less
Bought with Elizabeth Ruehrwein • Keystone Property Group
GET MORE INFORMATION




