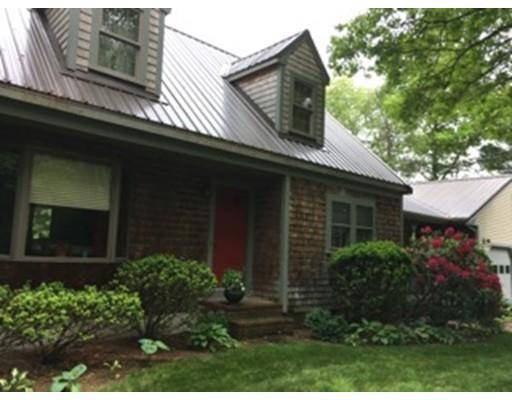For more information regarding the value of a property, please contact us for a free consultation.
211 Elm Street Halifax, MA 02338
Want to know what your home might be worth? Contact us for a FREE valuation!

Our team is ready to help you sell your home for the highest possible price ASAP
Key Details
Sold Price $447,000
Property Type Single Family Home
Sub Type Single Family Residence
Listing Status Sold
Purchase Type For Sale
Square Footage 1,671 sqft
Price per Sqft $267
MLS Listing ID 72472207
Sold Date 05/03/19
Style Cape
Bedrooms 4
Full Baths 2
HOA Y/N false
Year Built 1981
Annual Tax Amount $6,170
Tax Year 2019
Lot Size 1.200 Acres
Acres 1.2
Property Sub-Type Single Family Residence
Property Description
Perfectly tucked away & nestled along the Pines is this 8 room, 4 bedroom Cape with 2 car attached garage.Abutting “The burrage wildlife conservation” composed of 1,625 acres of open land. Perfect for walking, running, biking or horse back riding. It is rare to find a home that suits both year round living and vacation getaway as well as this home. Step from your screened in porch to a gardeners delight. Or lay by the 20 x 40 inground pool. Truly finished & complete, this year round home boasts large eat in kitchen with granite counters, granite island and gas cooking. Warm and inviting! Full bath on 1st & 2nd floorThree large bedrooms and a full bath on second floor. All in pristine condition with charming details thru out. Park like setting from the moment you enter this property, it feels like home, yet the outdoor living in multiple spots, screened in porch and patio tips the scales towards a summer retreat. Round out the offering with a two car garage. Lovely Home! 3 min 2 train
Location
State MA
County Plymouth
Zoning res
Direction Route 27 or Route 106 To Elm Street
Rooms
Basement Full, Bulkhead, Concrete
Primary Bedroom Level Second
Dining Room Flooring - Hardwood
Kitchen Flooring - Hardwood, Dining Area, Countertops - Stone/Granite/Solid, Kitchen Island, Gas Stove
Interior
Interior Features Cathedral Ceiling(s), Ceiling Fan(s)
Heating Baseboard, Oil
Cooling None
Flooring Tile, Carpet, Hardwood
Appliance Range, Refrigerator, Washer, Dryer, Oil Water Heater, Utility Connections for Gas Range, Utility Connections for Gas Dryer
Laundry In Basement
Exterior
Exterior Feature Balcony / Deck, Rain Gutters, Garden
Garage Spaces 2.0
Fence Fenced/Enclosed, Fenced
Pool In Ground
Community Features Shopping, Walk/Jog Trails, Conservation Area, Public School, T-Station
Utilities Available for Gas Range, for Gas Dryer
Roof Type Metal
Total Parking Spaces 6
Garage Yes
Private Pool true
Building
Lot Description Wooded, Easements, Level
Foundation Concrete Perimeter
Sewer Inspection Required for Sale, Private Sewer
Water Public
Architectural Style Cape
Schools
Elementary Schools Halifax Element
Middle Schools Silver Lake Reg
High Schools Siver Lake Regi
Read Less
Bought with Ingrid Llombart Mejia • Movementum Realty, LLC
GET MORE INFORMATION




