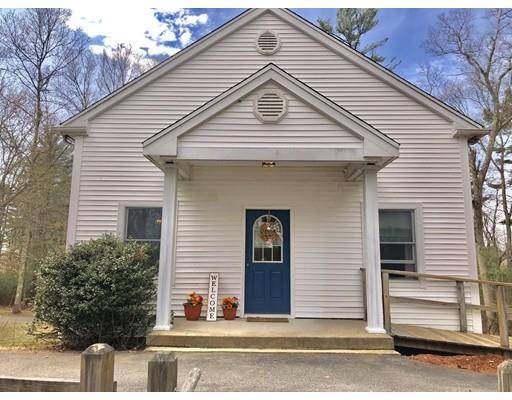For more information regarding the value of a property, please contact us for a free consultation.
480 South St Halifax, MA 02338
Want to know what your home might be worth? Contact us for a FREE valuation!

Our team is ready to help you sell your home for the highest possible price ASAP
Key Details
Sold Price $415,000
Property Type Single Family Home
Sub Type Single Family Residence
Listing Status Sold
Purchase Type For Sale
Square Footage 3,196 sqft
Price per Sqft $129
MLS Listing ID 72477961
Sold Date 06/21/19
Style Contemporary
Bedrooms 2
Full Baths 2
HOA Y/N false
Year Built 1994
Annual Tax Amount $6,874
Tax Year 2019
Lot Size 1.750 Acres
Acres 1.75
Property Sub-Type Single Family Residence
Property Description
Unique 2-3 bed home, was once a church, now a Spacious Contemporary with beautiful open floor plan. Main level offers large light and bright open floor plan, cathedral living room featuring gorgeous picture window, gleaming hardwoods and dining area. Updated kitchen with granite countertops, recessed lighting, stainless steel appliances and custom center island. Master bedroom, additional 2nd bedroom and full bath complete the top floor. This home is perfect for the extended family or in-laws, with separate driveway to walk out lower level offering large family room, office/bedroom, kitchen and 2 bathrooms. Large lot offers oversized storage shed, great privacy and plenty of room for outside enjoyment. Large parking area can park 20+ vehicles, perfect for RV or boat storage. Must see to appreciate all this home has to offer!
Location
State MA
County Plymouth
Zoning Resid
Direction Rte106 to South St
Rooms
Family Room Walk-In Closet(s), Flooring - Laminate, Lighting - Overhead
Basement Full, Finished, Walk-Out Access, Interior Entry
Primary Bedroom Level First
Kitchen Flooring - Hardwood, Dining Area, Countertops - Stone/Granite/Solid, Kitchen Island, Recessed Lighting, Stainless Steel Appliances
Interior
Interior Features Wet bar, Lighting - Overhead, Kitchen
Heating Forced Air, Natural Gas
Cooling None
Flooring Carpet, Hardwood, Flooring - Laminate
Appliance Gas Water Heater, Tank Water Heater, Utility Connections for Electric Range
Laundry In Basement
Exterior
Exterior Feature Storage
Community Features Shopping
Utilities Available for Electric Range
Roof Type Shingle
Total Parking Spaces 20
Garage No
Building
Lot Description Wooded, Gentle Sloping
Foundation Concrete Perimeter
Sewer Private Sewer
Water Public
Architectural Style Contemporary
Schools
Elementary Schools Halifax Elem
Middle Schools Slrjhs
High Schools Slrhs
Others
Senior Community false
Read Less
Bought with Beth Basler • Keller Williams Elite
GET MORE INFORMATION




