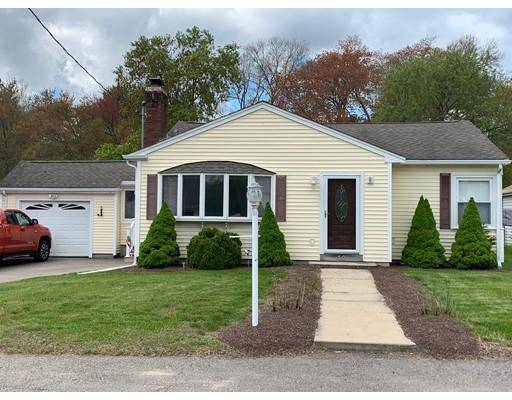For more information regarding the value of a property, please contact us for a free consultation.
40 Brisson St Bellingham, MA 02019
Want to know what your home might be worth? Contact us for a FREE valuation!

Our team is ready to help you sell your home for the highest possible price ASAP
Key Details
Sold Price $315,000
Property Type Single Family Home
Sub Type Single Family Residence
Listing Status Sold
Purchase Type For Sale
Square Footage 1,428 sqft
Price per Sqft $220
MLS Listing ID 72503030
Sold Date 07/15/19
Style Ranch
Bedrooms 2
Full Baths 1
HOA Y/N false
Year Built 1952
Annual Tax Amount $3,938
Tax Year 2019
Lot Size 10,890 Sqft
Acres 0.25
Property Sub-Type Single Family Residence
Property Description
You will have easy 1 floor living in this adorable updated ranch. Maple cabinets in the eat in kitchen with corner hutch, recessed lighting, ceiling fan and hardwood flooring. Sunsplashed living room with bay window, hardwood and fireplace. 2 spacious bedrooms with hardwood, crown moldings, fans and good size closets, Full basement w ith finished family room with pellet stove, recessed lighting and knotty pine. Home was renovated in 2003 with new roof, vinyl siding, new windows, Weil McLain Gold heating system, 200 amp electrical and updated kitchen and full bath. Mudroom with cathedral ceiling and knotty pine walls. Large level fenced back yard with.storage shed. All this, plus a dead end street with great commuter access to Rte 495, Providence and train to Boston. Nothing to do but move in.
Location
State MA
County Norfolk
Zoning res
Direction Off Pulaski Blvd near Center Street
Rooms
Family Room Wood / Coal / Pellet Stove, Flooring - Wall to Wall Carpet
Basement Full, Finished, Bulkhead
Primary Bedroom Level First
Kitchen Ceiling Fan(s), Flooring - Hardwood, Cabinets - Upgraded, Recessed Lighting
Interior
Interior Features Cathedral Ceiling(s), Mud Room
Heating Baseboard, Oil
Cooling None
Flooring Tile, Carpet, Hardwood, Flooring - Stone/Ceramic Tile
Fireplaces Number 1
Fireplaces Type Living Room
Appliance Range, Dishwasher, Microwave, Refrigerator, Electric Water Heater, Tank Water Heater, Utility Connections for Electric Range, Utility Connections for Electric Dryer
Laundry In Basement, Washer Hookup
Exterior
Exterior Feature Rain Gutters, Storage
Garage Spaces 1.0
Fence Fenced/Enclosed, Fenced
Community Features Walk/Jog Trails, Bike Path, Highway Access, Public School, T-Station
Utilities Available for Electric Range, for Electric Dryer, Washer Hookup
Roof Type Shingle
Total Parking Spaces 4
Garage Yes
Building
Lot Description Wooded
Foundation Concrete Perimeter
Sewer Private Sewer
Water Public
Architectural Style Ranch
Others
Senior Community false
Read Less
Bought with Pamela Hoey • Mass Properties Real Estate, Inc.



