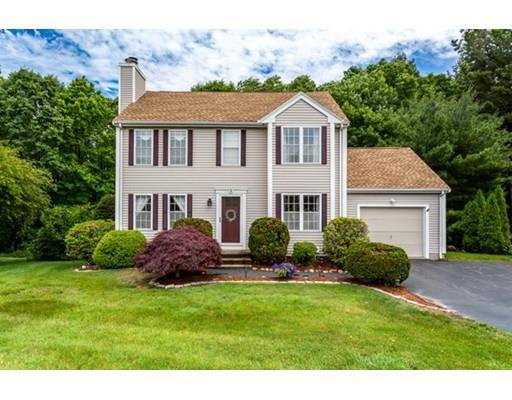For more information regarding the value of a property, please contact us for a free consultation.
9 Caryville Crossing Bellingham, MA 02019
Want to know what your home might be worth? Contact us for a FREE valuation!

Our team is ready to help you sell your home for the highest possible price ASAP
Key Details
Sold Price $395,000
Property Type Single Family Home
Sub Type Single Family Residence
Listing Status Sold
Purchase Type For Sale
Square Footage 2,044 sqft
Price per Sqft $193
MLS Listing ID 72517542
Sold Date 07/29/19
Style Colonial
Bedrooms 3
Full Baths 2
Half Baths 1
Year Built 1997
Annual Tax Amount $4,518
Tax Year 2019
Property Sub-Type Single Family Residence
Property Description
Welcome to Caryville Crossing! A 37 Unit Single Family Condo Complex Conveniently Located Minutes From Rt 495, Shopping & Schools. This Immaculately Maintained & Improved Home is in Move In Condition! Beautifully Remodeled Kitchen w/Granite, Peninsula, SS Appliances, Tile Floor, Upgraded Lighting, Sink, Faucet & Nice Size Eating Area w/Exterior Access. Lovely Formal Dining Room w/Hardwoods. Front To Back Living Room w/Hardwoods, Wood Burning Fireplace & Slider to Huge Deck! Master Suite w/Cathedral Ceilings, Walk In Closet, Hardwoods & A GORGEOUSLY Remodeled Master Bath w/Double Sinks & Awesome Custom 4 FT Tiled Shower! Both Family Bath & Half Bath Also Have Been Remodeled! Two More Generous Bedrooms. Fantastic Walk Out Finished Basement Has A Family Room & Second Room That Could Be Office or Guest Space. Good Sized 1 Car Garage. Roof 2011, HW 2010, HVAC 2009, New Front Door & Storm Door. Low Fee Covers Road Maintenance/Snow & Common Areas. Owners Maintain own Home and Lawn.
Location
State MA
County Norfolk
Zoning res
Direction Hartford ave to Caryville
Rooms
Family Room Closet, Flooring - Wall to Wall Carpet, Cable Hookup, Exterior Access, Recessed Lighting
Basement Full, Finished, Walk-Out Access, Interior Entry
Primary Bedroom Level Second
Dining Room Flooring - Hardwood, Cable Hookup
Kitchen Flooring - Stone/Ceramic Tile, Dining Area, Countertops - Stone/Granite/Solid, Cabinets - Upgraded, Deck - Exterior, Dryer Hookup - Electric, Recessed Lighting, Remodeled, Stainless Steel Appliances, Washer Hookup
Interior
Interior Features Closet, Den
Heating Forced Air
Cooling Central Air
Flooring Tile, Carpet, Hardwood, Flooring - Wall to Wall Carpet
Fireplaces Number 1
Fireplaces Type Living Room
Appliance Range, Dishwasher, Microwave, Refrigerator, Gas Water Heater
Laundry First Floor
Exterior
Garage Spaces 1.0
Community Features Public Transportation, Shopping, Park, Golf, Medical Facility, Conservation Area, Highway Access, Public School
Roof Type Shingle
Total Parking Spaces 2
Garage Yes
Building
Lot Description Cul-De-Sac, Wooded
Foundation Concrete Perimeter
Sewer Public Sewer
Water Public
Architectural Style Colonial
Others
Senior Community false
Read Less
Bought with Nana Lo • S.Y.K. Corporation



