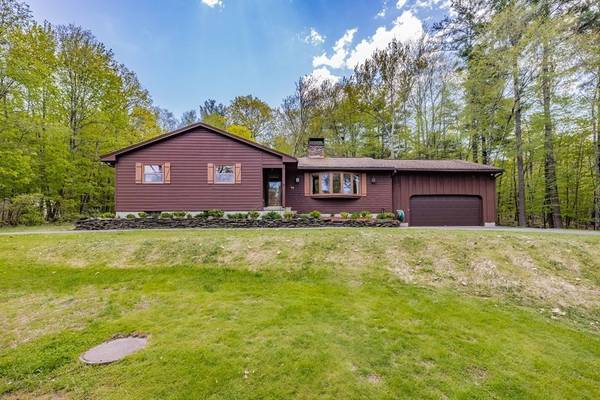For more information regarding the value of a property, please contact us for a free consultation.
79 Montague Rd Westhampton, MA 01027
Want to know what your home might be worth? Contact us for a FREE valuation!

Our team is ready to help you sell your home for the highest possible price ASAP
Key Details
Sold Price $360,000
Property Type Single Family Home
Sub Type Single Family Residence
Listing Status Sold
Purchase Type For Sale
Square Footage 1,516 sqft
Price per Sqft $237
MLS Listing ID 72832315
Sold Date 06/30/21
Style Ranch
Bedrooms 3
Full Baths 2
Half Baths 1
HOA Y/N false
Year Built 1975
Annual Tax Amount $5,298
Tax Year 2021
Lot Size 1.920 Acres
Acres 1.92
Property Sub-Type Single Family Residence
Property Description
This one owner home has been loving cared for and lived in since 1975 is now offered for purchase for the very first time. This executive ranch features 3 bedrooms and 2 baths with a spacious eat in kitchen and an over sized living room with fireplace that can fit many furnishings. All three bedrooms are sizable, have oak hardwood flooring and the master has its own private full bath, the property sits on almost 2 acres of land and has a back yard that feels like its own private oasis once you are in it which you can surely enjoy from the all season heated porch. This property is just a short drive to downtown Northampton, the highway and all local amenities.
Location
State MA
County Hampshire
Zoning r
Direction north rd to montague or chesterfield rd to montague rd
Rooms
Basement Full, Partially Finished, Walk-Out Access, Concrete
Primary Bedroom Level First
Kitchen Flooring - Laminate
Interior
Interior Features Sun Room
Heating Baseboard, Oil, Propane
Cooling Window Unit(s)
Flooring Carpet, Laminate, Hardwood, Flooring - Wall to Wall Carpet
Fireplaces Number 2
Fireplaces Type Living Room
Appliance Range, Dishwasher, Refrigerator, Washer, Dryer, Tank Water Heater, Utility Connections for Gas Range, Utility Connections for Gas Dryer
Laundry First Floor
Exterior
Exterior Feature Storage
Garage Spaces 2.0
Utilities Available for Gas Range, for Gas Dryer
Roof Type Shingle
Total Parking Spaces 2
Garage Yes
Building
Lot Description Wooded, Cleared, Gentle Sloping
Foundation Block
Sewer Private Sewer
Water Private
Architectural Style Ranch
Schools
Elementary Schools Wes
High Schools Hamp Reg
Others
Acceptable Financing Estate Sale
Listing Terms Estate Sale
Read Less
Bought with The Jackson & Nale Team • RE/MAX Swift River Valley
GET MORE INFORMATION




