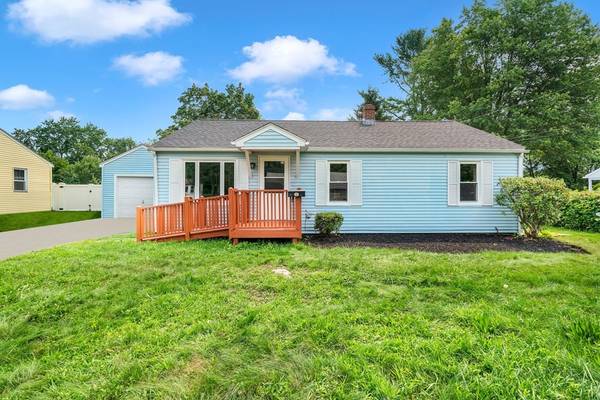For more information regarding the value of a property, please contact us for a free consultation.
24 Alton Dr Dudley, MA 01571
Want to know what your home might be worth? Contact us for a FREE valuation!

Our team is ready to help you sell your home for the highest possible price ASAP
Key Details
Sold Price $294,000
Property Type Single Family Home
Sub Type Single Family Residence
Listing Status Sold
Purchase Type For Sale
Square Footage 912 sqft
Price per Sqft $322
MLS Listing ID 72876297
Sold Date 10/12/21
Style Ranch
Bedrooms 3
Full Baths 1
HOA Y/N false
Year Built 1952
Annual Tax Amount $2,069
Tax Year 2021
Lot Size 9,147 Sqft
Acres 0.21
Property Sub-Type Single Family Residence
Property Description
WELCOME HOME to this renovated 3 bedroom Ranch with 1 Car Garage. Updates include NEW Roof, NEW Updated Electric Panel, Updated Kitchen with NEW Cabinets, Quartzite Countertops, New Luxury Vinyl Flooring and Stainless Steel Appliances with beautiful Tile Backsplash. Bathroom updates include NEW Tub, Vanity and Luxury Vinyl Flooring. Large Laundry Room completes the living space with exterior door to the backyard. Freshly painted throughout and refinished Hardwood Flooring in Living Room and all 3 Bedrooms. Large NEWLY fenced in Backyard for family and pets to enjoy all within 1 mile from Dudley Beach. Very easy to show. Buyer/Buyer Agents to verify all information deemed reliable.
Location
State MA
County Worcester
Zoning RES
Direction Use GPS
Rooms
Basement Full, Interior Entry, Sump Pump, Concrete, Unfinished
Primary Bedroom Level First
Kitchen Flooring - Vinyl, Exterior Access, Remodeled, Stainless Steel Appliances
Interior
Interior Features Bathroom - Full, Bathroom - With Tub & Shower, Bathroom
Heating Forced Air, Natural Gas
Cooling None
Flooring Vinyl, Hardwood
Appliance Range, Dishwasher, Microwave, Gas Water Heater, Utility Connections for Electric Range
Laundry Flooring - Vinyl, Electric Dryer Hookup, Exterior Access, Remodeled, First Floor
Exterior
Garage Spaces 1.0
Fence Fenced/Enclosed
Utilities Available for Electric Range
Waterfront Description Beach Front, Lake/Pond, 1/2 to 1 Mile To Beach, Beach Ownership(Public)
Roof Type Shingle
Total Parking Spaces 4
Garage Yes
Building
Lot Description Level
Foundation Concrete Perimeter
Sewer Public Sewer
Water Public
Architectural Style Ranch
Read Less
Bought with Adrienne James • Lake Realty
GET MORE INFORMATION




