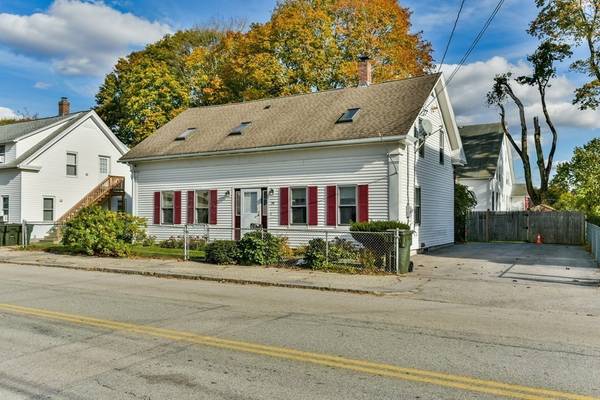For more information regarding the value of a property, please contact us for a free consultation.
34 Oxford Ave Dudley, MA 01571
Want to know what your home might be worth? Contact us for a FREE valuation!

Our team is ready to help you sell your home for the highest possible price ASAP
Key Details
Sold Price $316,100
Property Type Single Family Home
Sub Type Single Family Residence
Listing Status Sold
Purchase Type For Sale
Square Footage 1,768 sqft
Price per Sqft $178
MLS Listing ID 72916870
Sold Date 12/17/21
Style Other (See Remarks)
Bedrooms 4
Full Baths 2
HOA Y/N false
Year Built 1900
Annual Tax Amount $2,456
Tax Year 2021
Lot Size 6,534 Sqft
Acres 0.15
Property Sub-Type Single Family Residence
Property Description
OH Saturday 11-12:30! This home cannot be missed, under $300k, in immaculate condition in desirable Dudley!! The interior of this home is STUNNING do not scroll by! Walk in to a formal dining room with gleaming new stairs to the second floor. The kitchen has ample storage and tons of light! Slider out to the rear of the home with an oversized deck, hot tub and carport along with a fenced in yard! Off of the kitchen is your living room and then access to your first floor bedroom! First floor laundry and renovated full bath too!! The second floor has 3 bedrooms, and a master that is ENORMOUS with vaulted ceilings!! Renovated second floor bath with tiled surround, an office area or reading nook with skylight, and generously sized secondary bedrooms! Replacement windows, natural gas hot water baseboard heat, natural gas hot water and dryer!! All you need to do is move in, everything else has been done! Do not let this one pass you by!
Location
State MA
County Worcester
Zoning MDL-01
Direction GPS Friendly
Rooms
Basement Full, Interior Entry, Dirt Floor, Unfinished
Primary Bedroom Level Second
Interior
Heating Baseboard, Natural Gas
Cooling None
Flooring Wood, Tile, Carpet, Laminate
Appliance Range, Dishwasher, Microwave, Refrigerator, Gas Water Heater, Plumbed For Ice Maker, Utility Connections for Gas Range, Utility Connections for Gas Dryer
Laundry First Floor, Washer Hookup
Exterior
Exterior Feature Rain Gutters
Garage Spaces 1.0
Fence Fenced/Enclosed, Fenced
Community Features Public Transportation, Shopping, Tennis Court(s), Park, Walk/Jog Trails, Golf, Medical Facility, Laundromat, Bike Path, Conservation Area, Highway Access, House of Worship, Private School, Public School, Sidewalks
Utilities Available for Gas Range, for Gas Dryer, Washer Hookup, Icemaker Connection
Roof Type Shingle
Total Parking Spaces 5
Garage Yes
Building
Lot Description Cleared, Level
Foundation Stone
Sewer Public Sewer
Water Public
Architectural Style Other (See Remarks)
Others
Senior Community false
Acceptable Financing Contract
Listing Terms Contract
Read Less
Bought with Jaclyn Smith • eXp Realty
GET MORE INFORMATION




