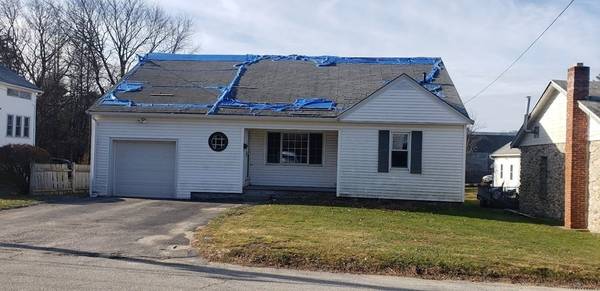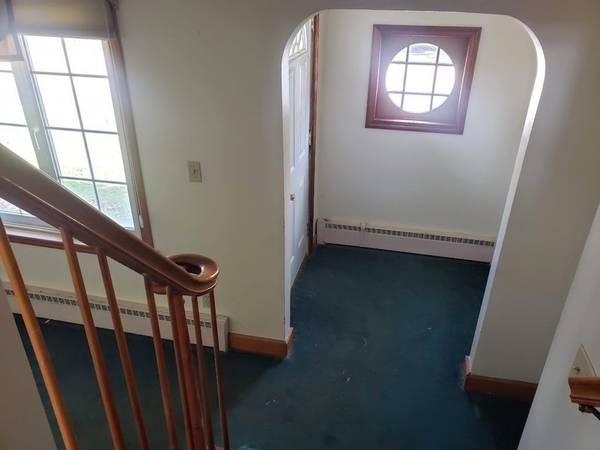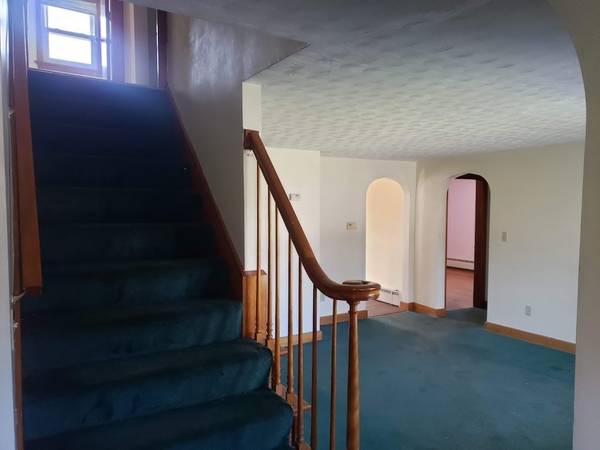For more information regarding the value of a property, please contact us for a free consultation.
2 Progress Ave Dudley, MA 01571
Want to know what your home might be worth? Contact us for a FREE valuation!

Our team is ready to help you sell your home for the highest possible price ASAP
Key Details
Sold Price $255,000
Property Type Single Family Home
Sub Type Single Family Residence
Listing Status Sold
Purchase Type For Sale
Square Footage 1,793 sqft
Price per Sqft $142
MLS Listing ID 72923602
Sold Date 02/11/22
Style Cape
Bedrooms 4
Full Baths 2
HOA Y/N false
Year Built 1950
Annual Tax Amount $2,860
Tax Year 2021
Lot Size 7,840 Sqft
Acres 0.18
Property Sub-Type Single Family Residence
Property Description
Contractors and investors take notice! This home is a must-see. This 1,793 square-foot single-family Cape with one car attached garage and features 4 bedrooms and 2 full bathrooms, the first floor has a living room, 2 bedrooms, kitchen, and full bathroom with access to the garage and an enclosed four heated sunroom. The second floor has 2 bedrooms, a full bath and extra space for an office. Fenced-in backyard for privacy on a dead-end road. This fixer-upper has so much potential waiting. Perfect project for investors or handymen. Bring your ideas and make this home your own. The seller has never occupied the property. Neither seller nor agent makes any representations as to the accuracy of any information contained herein. Buyer/Buyer agent must conduct their own due diligence, verifications, investigation, analysis, and research. Property may not qualify for all types of financing. Will need a new roof. SOLD in its “AS-IS WHERE-IS” CONDITION. THE SELLER WILL MAKE NO REPAIRS.
Location
State MA
County Worcester
Zoning RES
Direction Use GPS. West main St. to Progress Ave
Rooms
Basement Full, Walk-Out Access, Interior Entry, Concrete, Unfinished
Main Level Bedrooms 2
Kitchen Flooring - Hardwood, Window(s) - Picture, Dining Area
Interior
Interior Features Ceiling Fan(s), Closet/Cabinets - Custom Built, Lighting - Overhead, Bonus Room, Sun Room
Heating Baseboard, Oil
Cooling None
Flooring Tile, Carpet, Hardwood, Flooring - Stone/Ceramic Tile
Appliance Range, Microwave, Utility Connections for Electric Range, Utility Connections for Electric Oven, Utility Connections for Gas Dryer
Laundry Electric Dryer Hookup, Exterior Access, Washer Hookup, In Basement
Exterior
Garage Spaces 1.0
Fence Fenced/Enclosed, Fenced
Community Features Public Transportation, Shopping, Park, Walk/Jog Trails, Golf, Medical Facility, Laundromat, Highway Access, House of Worship, Private School, Public School
Utilities Available for Electric Range, for Electric Oven, for Gas Dryer, Washer Hookup
Roof Type Shingle
Total Parking Spaces 3
Garage Yes
Building
Lot Description Level
Foundation Stone
Sewer Public Sewer
Water Public
Architectural Style Cape
Schools
Elementary Schools Dudley Element
Middle Schools Dudley Middle
High Schools Shepherd Hill
Others
Senior Community false
Acceptable Financing Contract
Listing Terms Contract
Read Less
Bought with Pamela Andrade • Property Investors & Advisors, LLC
GET MORE INFORMATION




