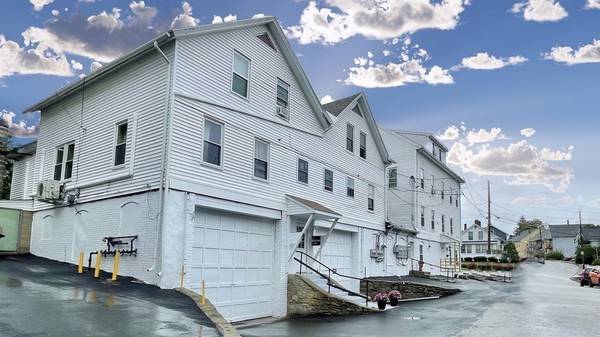For more information regarding the value of a property, please contact us for a free consultation.
26 Central Ave Dudley, MA 01571
Want to know what your home might be worth? Contact us for a FREE valuation!

Our team is ready to help you sell your home for the highest possible price ASAP
Key Details
Sold Price $1,100,000
Property Type Multi-Family
Sub Type 5-9 Family
Listing Status Sold
Purchase Type For Sale
Square Footage 6,838 sqft
Price per Sqft $160
MLS Listing ID 72900419
Sold Date 04/21/22
Bedrooms 19
Full Baths 8
Year Built 1900
Annual Tax Amount $6,325
Tax Year 2021
Property Sub-Type 5-9 Family
Property Description
Buyer lost financing. EXCEPTIONALLY updated units!! All work is done..just collect the CASH FLOW!! Gross income starting March 1st 2022 will be 11,275 for 8 apartments. Huge Commercial Garage with 12.5 ceiling rental has market value of 1200 per month. This multi consists of 2 separate buildings With 8 TOTALLY UPDATED apts. with month to month tenants. Total of 4- 3 bd, 3-2bed and 1 1 bed. UPDATES GALORE including 85,000 sprinkler system throughout. So many beautiful hardwoods, tiled floors, tiled baths, updated kitchens. Major renovations began in 2015 after a fire in 2 units …gutted, permitted, and brand new. All units have New windows, new heating, updated electrical, updated roof new asphalt parking for tenants to allow for 16 cars. Too many updates to list, see seller disclosures! Not many owners take this much pride and care of their units ! The new owners of this building will truly appreciate this low maintenance cash cow investment.
Location
State MA
County Worcester
Zoning B15
Direction Check GPS FOR 26 Central Ave or 9 Cross St
Rooms
Basement Full
Interior
Interior Features Unit 1(Upgraded Countertops, Bathroom with Shower Stall, Open Floor Plan), Unit 1 Rooms(Living Room, Dining Room, Kitchen), Unit 3 Rooms(Living Room, Dining Room, Kitchen), Unit 4 Rooms(Living Room, Kitchen)
Heating Unit 1(Electric), Unit 2(Electric), Unit 3(Electric), Unit 4(Electric)
Cooling None, Unit 1(None), Unit 3(None), Unit 4(None)
Flooring Wood, Tile, Laminate
Appliance Unit 1(Range, Dishwasher, Refrigerator), Unit 2(Dishwasher, Countertop Range, Refrigerator), Unit 3(Range, Dishwasher, Refrigerator), Unit 4(Range, Dishwasher, Refrigerator), Electric Water Heater, Utility Connections for Electric Oven
Laundry Laundry Room
Exterior
Garage Spaces 2.0
Utilities Available for Electric Oven
Roof Type Shingle
Total Parking Spaces 18
Garage Yes
Building
Lot Description Corner Lot
Story 9
Foundation Stone
Sewer Public Sewer
Water Public
Others
Acceptable Financing Seller W/Participate
Listing Terms Seller W/Participate
Read Less
Bought with Jason Flibbert • The O'Rourke Group Real Estate Professionals
GET MORE INFORMATION




