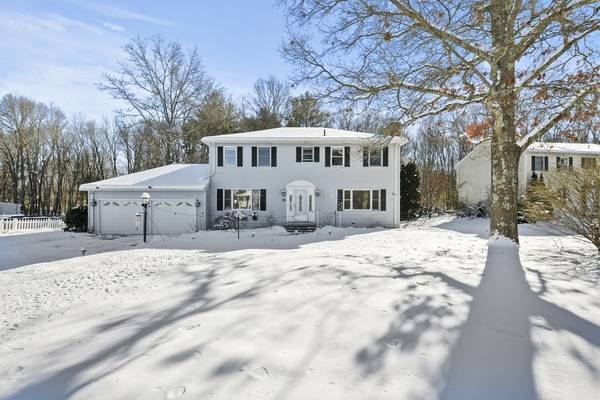For more information regarding the value of a property, please contact us for a free consultation.
51 Fairview Avenue Dudley, MA 01571
Want to know what your home might be worth? Contact us for a FREE valuation!

Our team is ready to help you sell your home for the highest possible price ASAP
Key Details
Sold Price $460,000
Property Type Single Family Home
Sub Type Single Family Residence
Listing Status Sold
Purchase Type For Sale
Square Footage 2,280 sqft
Price per Sqft $201
MLS Listing ID 72936967
Sold Date 04/28/22
Style Colonial
Bedrooms 4
Full Baths 2
Half Baths 1
Year Built 1989
Annual Tax Amount $4,077
Tax Year 2021
Lot Size 0.600 Acres
Acres 0.6
Property Sub-Type Single Family Residence
Property Description
Back on the market because BUYERS lost financing - Welcome Home to this lovely Colonial in an absolutey fantastic neighborhood setting! This home is ideal for entertaining with a wonderful floor plan & lots of natural light! Let your inner chef out in your beautiful kitchen offering a center island, a pantry for even more storage, SS appliances & access to the private back deck. 1st fl also includes a family rm w/ a pellet stove – a formal dining & living rm – great for entertaining & a ½ bath w/ laundry. Retreat upstairs to your master bedroom consisting of a full bath & a spacious walk-in closet! Another full bath & 3 additional bedrooms complete the 2nd floor. Your new home has a 2-car attached garage & the basement is perfect for finishing. Top it off with a beautiful tree lined backyard where you can enjoy the peace and tranquility of the wooded backdrop all wrapped up on a large, level lot.
Location
State MA
County Worcester
Zoning R
Direction New Boston Rd to Rocky Rd to Eagle Rd to Fairvew Ave
Rooms
Family Room Wood / Coal / Pellet Stove, Ceiling Fan(s), Flooring - Hardwood, Window(s) - Picture, Cable Hookup, Chair Rail, Open Floorplan, Recessed Lighting
Basement Full, Interior Entry, Bulkhead, Radon Remediation System, Concrete, Unfinished
Primary Bedroom Level Second
Dining Room Flooring - Hardwood
Kitchen Bathroom - Half, Flooring - Stone/Ceramic Tile, Pantry, Kitchen Island, Deck - Exterior, Exterior Access, Open Floorplan, Stainless Steel Appliances
Interior
Interior Features Closet, Entrance Foyer
Heating Baseboard, Oil, Pellet Stove
Cooling None
Flooring Tile, Carpet, Laminate, Hardwood, Flooring - Stone/Ceramic Tile
Fireplaces Number 1
Fireplaces Type Family Room
Appliance Range, Dishwasher, Microwave, Refrigerator, Washer, Dryer, Electric Water Heater, Tank Water Heater
Exterior
Exterior Feature Rain Gutters
Garage Spaces 2.0
Community Features Shopping, Park, Walk/Jog Trails, Bike Path
Roof Type Shingle
Total Parking Spaces 6
Garage Yes
Building
Lot Description Cleared, Level
Foundation Concrete Perimeter
Sewer Private Sewer
Water Private
Architectural Style Colonial
Read Less
Bought with Peter Neslusan • Keller Williams Realty Greater Worcester
GET MORE INFORMATION




