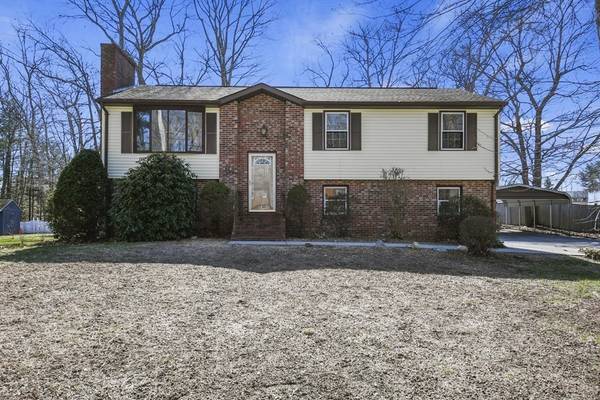For more information regarding the value of a property, please contact us for a free consultation.
27 G & S Drive Dudley, MA 01571
Want to know what your home might be worth? Contact us for a FREE valuation!

Our team is ready to help you sell your home for the highest possible price ASAP
Key Details
Sold Price $330,000
Property Type Single Family Home
Sub Type Single Family Residence
Listing Status Sold
Purchase Type For Sale
Square Footage 1,138 sqft
Price per Sqft $289
Subdivision Cardinal Heights
MLS Listing ID 72962945
Sold Date 04/29/22
Style Raised Ranch
Bedrooms 3
Full Baths 1
Half Baths 1
HOA Y/N false
Year Built 1984
Annual Tax Amount $3,054
Tax Year 2021
Lot Size 0.360 Acres
Acres 0.36
Property Sub-Type Single Family Residence
Property Description
Cardinal Heights is one of Dudley's most desirable neighborhoods! Close to top ranked public schools, Nichols College and approximately 5 miles to Route 395 providing access to all major routes (22 miles South of Worcester and 59 miles Southwest of Boston). This raised ranch style home with a two car garage is situated on a nice level lot with a shed and carport. Interior features include vaulted ceilings, exposed beams and a floor to ceiling brick fire place. The kitchen/dining area is open to the living room and has a slider to a 12x16 deck overlooking the back yard. Three bedrooms, all with ample closet space and a full bath completes the first level. The lower level has an inviting foyer, family room with a pellet stove/brick hearth and a half bath with laundry. Roof is approximately 10 years old. Home is in need of cosmetic updating/flooring. Passed Title V, D box replaced 12/21. A wonderful opportunity to create a beautiful home in a fantastic location. Wont last long, ACT NOW!
Location
State MA
County Worcester
Zoning R
Direction Dudley Oxford Rd to Mason Rd Ext to G and S Drive.
Rooms
Family Room Bathroom - Half, Wood / Coal / Pellet Stove, Ceiling Fan(s), Closet, Cable Hookup
Basement Full, Partially Finished, Walk-Out Access, Interior Entry, Concrete
Primary Bedroom Level First
Dining Room Ceiling Fan(s), Beamed Ceilings, Flooring - Wall to Wall Carpet, Deck - Exterior, Exterior Access, Open Floorplan, Slider
Kitchen Beamed Ceilings, Flooring - Laminate, Dining Area, Open Floorplan
Interior
Heating Electric Baseboard, Electric
Cooling None
Flooring Tile, Carpet, Concrete, Laminate, Hardwood
Fireplaces Number 1
Fireplaces Type Living Room
Appliance Range, Dishwasher, Microwave, Refrigerator, Electric Water Heater, Tank Water Heater, Utility Connections for Electric Range, Utility Connections for Electric Dryer
Laundry Washer Hookup
Exterior
Exterior Feature Rain Gutters, Storage
Garage Spaces 2.0
Community Features Park, Walk/Jog Trails, Bike Path, Conservation Area, Highway Access, Public School, University
Utilities Available for Electric Range, for Electric Dryer, Washer Hookup
Roof Type Shingle
Total Parking Spaces 7
Garage Yes
Building
Lot Description Cleared, Level
Foundation Concrete Perimeter
Sewer Private Sewer
Water Public
Architectural Style Raised Ranch
Others
Senior Community false
Read Less
Bought with Colin Snee • Pathways
GET MORE INFORMATION




