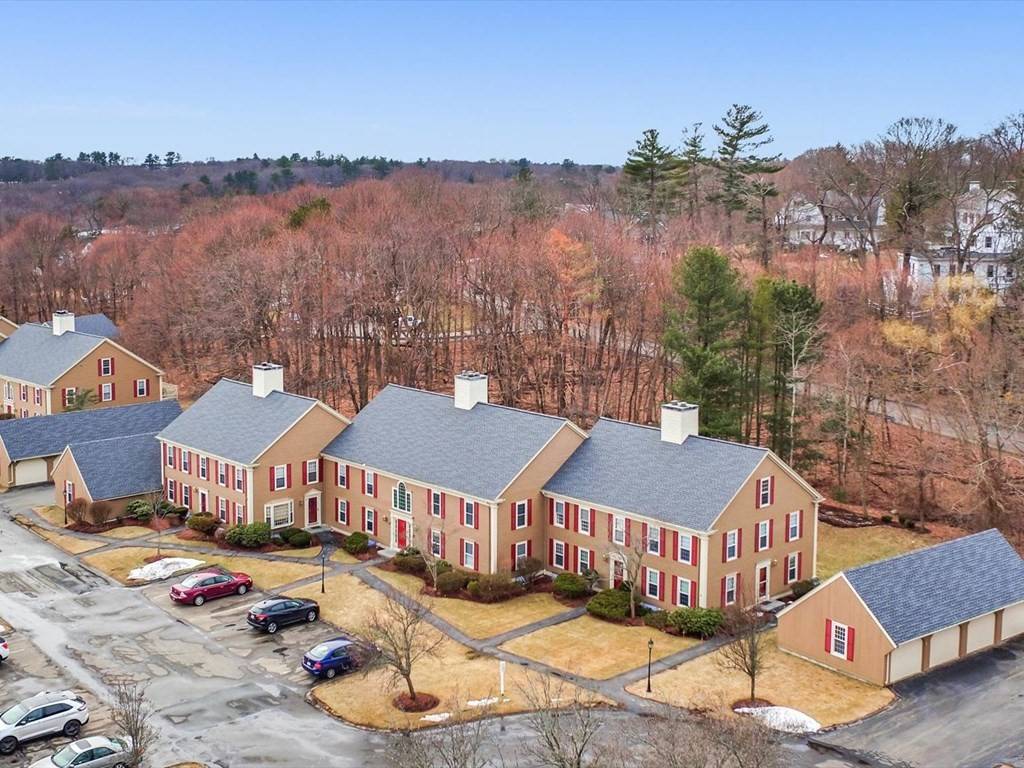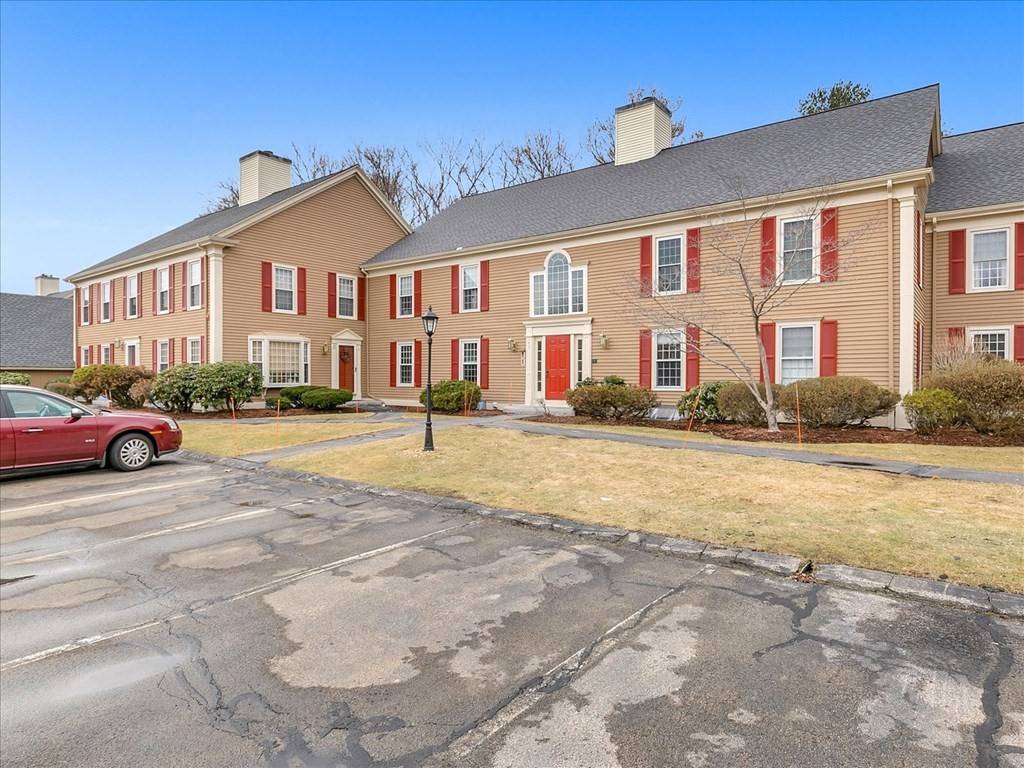For more information regarding the value of a property, please contact us for a free consultation.
41 Essex Green Lane #B Peabody, MA 01960
Want to know what your home might be worth? Contact us for a FREE valuation!

Our team is ready to help you sell your home for the highest possible price ASAP
Key Details
Sold Price $512,500
Property Type Condo
Sub Type Condominium
Listing Status Sold
Purchase Type For Sale
Square Footage 1,045 sqft
Price per Sqft $490
MLS Listing ID 72951080
Sold Date 04/28/22
Bedrooms 2
Full Baths 1
Half Baths 1
HOA Fees $286/mo
HOA Y/N true
Year Built 1987
Annual Tax Amount $3,491
Tax Year 2022
Property Sub-Type Condominium
Property Description
OUTSTANDING!!! This IMPECCABLE first floor home is located in a beautiful, village style complex. The kitchen boasts Italian Marble counters and back splash. soft close KraftMaid cabinets, SS KitchenAid appliances, SS Krause sink, under cabinet lights(dimmer), breakfast counter, washer/dryer and Italian tile floor. The dining/living room has Brazilian Cherry Wood floor, Crown Molding and a N.Gas Fireplace w/Marble Hearth. Anderson sliders lead to a Fir wood deck w/fir wd ceiling, ceiling fan and recessed lights. The MBDRM has a walk-in closet that connects to the full bath, Wool ww carpet, crown molding and a slider that leads to the deck. The full bath has a walk-in shower with a split glass door, marble vanity top, There is a new(2020) FHA n.gas furnace, 1 car garage. The Essex Green Condominium Complex is adjacent to all that the NS Mall has to offer, walking/bike path and within minutes of routes 1,95,114 & 128. And only a half mile from the Famous, city owned, BROOKSBY FARM!!!
Location
State MA
County Essex
Zoning BR
Direction Lowell St. - Prospect St. - Essex Green Dr. (at NSMall) - Essex Green Ln. (by post office).
Rooms
Primary Bedroom Level First
Dining Room Flooring - Hardwood, Crown Molding
Kitchen Flooring - Stone/Ceramic Tile, Countertops - Stone/Granite/Solid, Breakfast Bar / Nook, Cabinets - Upgraded, Dryer Hookup - Electric, Open Floorplan, Recessed Lighting, Remodeled
Interior
Heating Forced Air, Natural Gas
Cooling Central Air
Flooring Wood, Tile, Carpet
Fireplaces Number 1
Fireplaces Type Living Room
Appliance Range, Dishwasher, Disposal, Microwave, Electric Water Heater, Tank Water Heater, Utility Connections for Electric Range, Utility Connections for Electric Dryer
Laundry In Unit
Exterior
Garage Spaces 1.0
Community Features Public Transportation, Shopping, Tennis Court(s), Walk/Jog Trails, Golf, Medical Facility, Laundromat, Bike Path, Conservation Area, Highway Access, House of Worship, Private School, Public School
Utilities Available for Electric Range, for Electric Dryer
Roof Type Shingle
Total Parking Spaces 1
Garage Yes
Building
Story 1
Sewer Public Sewer
Water Public
Schools
Middle Schools Higgins
High Schools Pvmhs
Others
Pets Allowed Yes w/ Restrictions
Senior Community false
Acceptable Financing Contract
Listing Terms Contract
Read Less
Bought with The Matt Witte Team • William Raveis R.E. & Home Services



