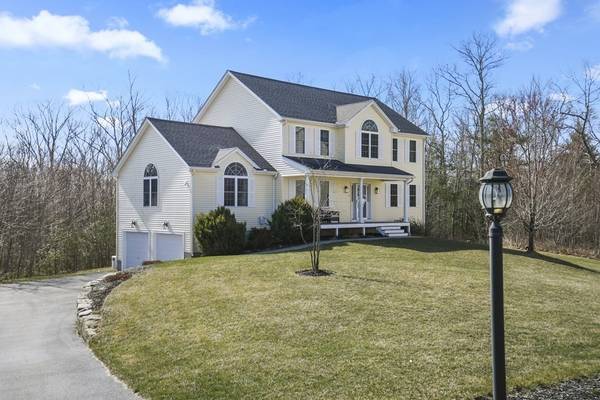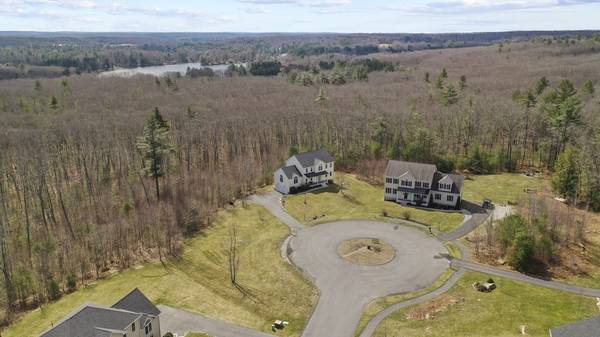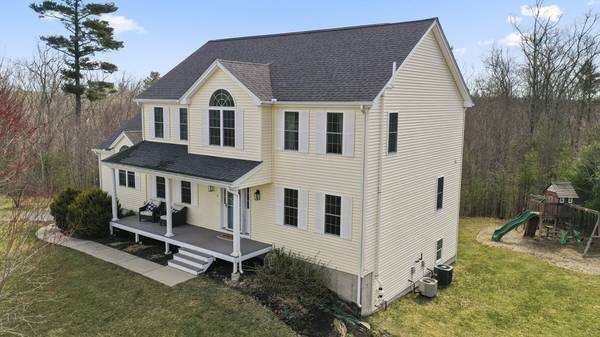For more information regarding the value of a property, please contact us for a free consultation.
5 Castle Cir Dudley, MA 01571
Want to know what your home might be worth? Contact us for a FREE valuation!

Our team is ready to help you sell your home for the highest possible price ASAP
Key Details
Sold Price $625,000
Property Type Single Family Home
Sub Type Single Family Residence
Listing Status Sold
Purchase Type For Sale
Square Footage 2,536 sqft
Price per Sqft $246
MLS Listing ID 72962780
Sold Date 06/01/22
Style Colonial
Bedrooms 4
Full Baths 2
Half Baths 1
Year Built 2011
Annual Tax Amount $5,302
Tax Year 2022
Lot Size 2.220 Acres
Acres 2.22
Property Sub-Type Single Family Residence
Property Description
The best of both worlds! 2.2 acre lot & located on the cul-de-sac in one of Dudley's finest neighborhoods - Pierpont Estates! You will fall in love with this 2,500+sqft Colonial the moment you walk through the front door. Tastefully decorated w/ a Pottery Barn feel, this gorgeous home offers an attractive floor plan w/ great natural light & hardwoods throughout most of the 1st flr. *Well appointed Kitchen w/ antique white cabinets, granite counters/island, pantry, SS appliances & eat-in area. *The Kitchen space opens into the over-sized Fam Rm w/ vaulted ceiling & gas fireplace. *Elegant formal Dining Rm w/ french doors that open to Fam Rm. 2nd flr offers 4 BR's including a spacious Primary Suite w/ Walk-in Closet, remodeled Full Bath w/ barn door, double vanity w/ storage & tiled shower. Additional features: *Central A/C. *Generac Generator. *New 20x12 composite back deck w/ vinyl railings. *Irrigation System. *Partially finished, walkout lower level w/ Mudroom area & Media Rm.
Location
State MA
County Worcester
Zoning R87
Direction Pierpont Rd to Noble to Castle
Rooms
Family Room Cathedral Ceiling(s), Ceiling Fan(s), Flooring - Hardwood, Recessed Lighting
Basement Partially Finished, Walk-Out Access, Interior Entry, Garage Access, Radon Remediation System, Concrete
Primary Bedroom Level Second
Dining Room Flooring - Hardwood, French Doors, Wainscoting
Kitchen Flooring - Hardwood, Dining Area, Pantry, Countertops - Stone/Granite/Solid, Kitchen Island, Recessed Lighting, Slider, Stainless Steel Appliances
Interior
Interior Features Mud Room, Media Room
Heating Oil, Hydro Air
Cooling Central Air
Flooring Tile, Vinyl, Carpet, Hardwood, Flooring - Vinyl
Fireplaces Number 1
Fireplaces Type Family Room
Appliance Range, Dishwasher, Microwave, Refrigerator, Washer, Dryer, Water Treatment, Oil Water Heater, Water Heater(Separate Booster)
Laundry Flooring - Stone/Ceramic Tile, First Floor
Exterior
Exterior Feature Rain Gutters
Garage Spaces 2.0
Roof Type Shingle
Total Parking Spaces 8
Garage Yes
Building
Lot Description Wooded
Foundation Concrete Perimeter
Sewer Private Sewer
Water Private
Architectural Style Colonial
Read Less
Bought with Jared Meehan • RE/MAX Bell Park Realty
GET MORE INFORMATION




