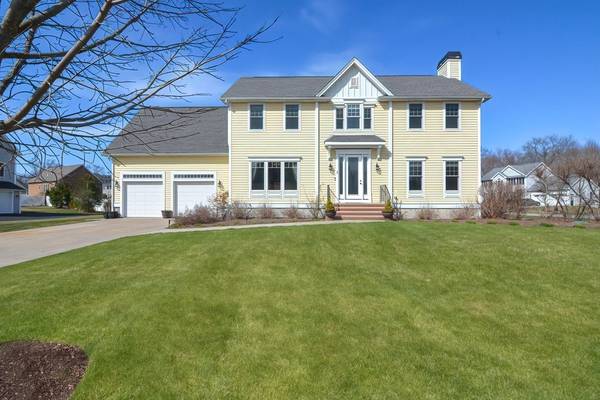For more information regarding the value of a property, please contact us for a free consultation.
1 Olivia Way Seekonk, MA 02771
Want to know what your home might be worth? Contact us for a FREE valuation!

Our team is ready to help you sell your home for the highest possible price ASAP
Key Details
Sold Price $735,000
Property Type Single Family Home
Sub Type Single Family Residence
Listing Status Sold
Purchase Type For Sale
Square Footage 2,792 sqft
Price per Sqft $263
Subdivision Banna Estates
MLS Listing ID 72961324
Sold Date 06/08/22
Style Colonial
Bedrooms 4
Full Baths 2
Half Baths 2
Year Built 2009
Annual Tax Amount $6,836
Tax Year 2021
Lot Size 0.330 Acres
Acres 0.33
Property Sub-Type Single Family Residence
Property Description
Seekonk Stunner! Nestled in desirable Banna Estates & built in 2009, this well-appointed 4-bedroom home has been meticulously maintained & thoughtfully updated w/ custom upgrades throughout. The spacious interior is bathed in sunlight & includes soaring 9' ceilings, oversized windows & decorative transoms. The eat-in kitchen boasts a center island, double ovens, a mudroom area & an impressive pantry. A custom-built window seat makes the family room a special place to relax, while the formal dining room is perfect for entertaining. Upstairs enjoy a large primary suite complete w/ walk-in closet, custom tile shower & double vanity, as well as 3 more bedrooms, a 2nd full bath & a large bonus room w/ laundry area. The partially finished basement w/ wet bar & half bath is a great place to hang out or head outside to relax on a two-level stone patio w/ built-in firepit. W/ natural gas heat, central air, irrigation, an alarm system & more, this special home is sure to please! Video attached!
Location
State MA
County Bristol
Zoning 101
Direction GPS
Rooms
Family Room Closet/Cabinets - Custom Built, Flooring - Hardwood, Open Floorplan, Recessed Lighting, Crown Molding
Basement Full, Partially Finished, Interior Entry, Bulkhead
Primary Bedroom Level Second
Dining Room Flooring - Hardwood, Chair Rail, Crown Molding
Kitchen Flooring - Hardwood, Dining Area, Pantry, Countertops - Stone/Granite/Solid, Kitchen Island, Cabinets - Upgraded, Recessed Lighting, Slider, Stainless Steel Appliances, Lighting - Pendant
Interior
Interior Features Bathroom - Half, Pedestal Sink, Wet bar, Bathroom, Bonus Room, Game Room
Heating Forced Air
Cooling Central Air
Flooring Tile, Carpet, Marble, Hardwood, Flooring - Stone/Ceramic Tile, Flooring - Wall to Wall Carpet
Fireplaces Number 1
Appliance Oven, Microwave, Gas Water Heater, Tank Water Heater, Utility Connections for Electric Range, Utility Connections for Electric Dryer
Laundry Flooring - Stone/Ceramic Tile, Electric Dryer Hookup, Washer Hookup, Second Floor
Exterior
Exterior Feature Rain Gutters, Professional Landscaping, Sprinkler System
Garage Spaces 2.0
Community Features Public Transportation, Shopping, Pool, Tennis Court(s), Park, Walk/Jog Trails, Golf, Conservation Area, House of Worship, Private School, Public School
Utilities Available for Electric Range, for Electric Dryer
Roof Type Shingle
Total Parking Spaces 6
Garage Yes
Building
Lot Description Corner Lot
Foundation Concrete Perimeter
Sewer Private Sewer
Water Public
Architectural Style Colonial
Schools
Elementary Schools Aitken
Middle Schools Hurley
High Schools Shs
Others
Senior Community false
Read Less
Bought with Connor Dowd • Keller Williams Realty East Bay
GET MORE INFORMATION




