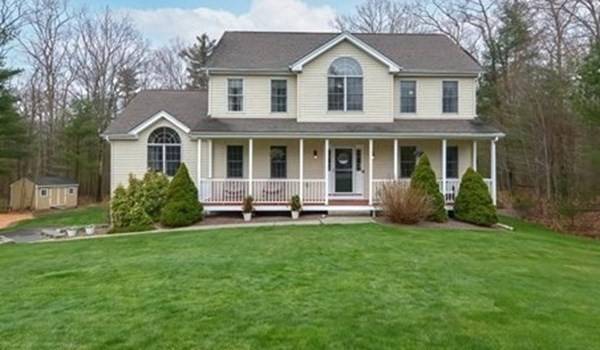For more information regarding the value of a property, please contact us for a free consultation.
6 Queen Circle Dudley, MA 01571
Want to know what your home might be worth? Contact us for a FREE valuation!

Our team is ready to help you sell your home for the highest possible price ASAP
Key Details
Sold Price $616,000
Property Type Single Family Home
Sub Type Single Family Residence
Listing Status Sold
Purchase Type For Sale
Square Footage 2,376 sqft
Price per Sqft $259
MLS Listing ID 72976695
Sold Date 06/17/22
Style Colonial
Bedrooms 4
Full Baths 2
Half Baths 1
HOA Y/N false
Year Built 2007
Annual Tax Amount $4,950
Tax Year 2022
Lot Size 1.090 Acres
Acres 1.09
Property Sub-Type Single Family Residence
Property Description
Don't miss out on this beautiful 4 Bedroom Colonial home located in the desirable Pierpont Estates neighborhood. This home is situated on an acre lot at the end of a cul-de-sac. The charming farmer's porch is the first stop before you enter this 2400 square foot home. Built for entertaining family and friends with a spacious Kitchen with center island, stainless appliances and tile floor; a Dining Room with hardwood flooring and a Great Room with a vaulted ceiling and a gas FP. The playroom located off the foyer would make a great home office. Hardwood stairs lead up to 4 ample size Bedrooms with the Main Bedroom offering crown molding, a walk-in closet and a private Main Bathroom. The lower level has a Mud Room area as you enter from the Garage and an Exercise Room. The private backyard offers a Trex deck, hot tub, patio with pavers, firepit and storage shed. A 2-car garage, irrigation system, and a generator hookup make this home even more desirable.
Location
State MA
County Worcester
Zoning res
Direction Peirpont to Noble to Queen Circle
Rooms
Family Room Cathedral Ceiling(s), Ceiling Fan(s), Flooring - Wall to Wall Carpet, French Doors, Recessed Lighting
Basement Full, Interior Entry, Garage Access, Radon Remediation System
Primary Bedroom Level Second
Dining Room Flooring - Hardwood
Kitchen Flooring - Stone/Ceramic Tile, Dining Area, Countertops - Stone/Granite/Solid, Kitchen Island, Slider, Stainless Steel Appliances
Interior
Interior Features Closet/Cabinets - Custom Built, Mud Room, Exercise Room
Heating Baseboard, Oil
Cooling None
Flooring Tile, Carpet, Hardwood, Flooring - Stone/Ceramic Tile
Fireplaces Number 1
Fireplaces Type Family Room
Appliance Range, Dishwasher, Microwave, Refrigerator, Utility Connections for Electric Range, Utility Connections for Electric Dryer
Laundry First Floor, Washer Hookup
Exterior
Exterior Feature Rain Gutters, Storage, Sprinkler System
Garage Spaces 2.0
Community Features Public Transportation, Shopping, Park, Walk/Jog Trails, Medical Facility, Laundromat, Bike Path, Highway Access, House of Worship, Public School
Utilities Available for Electric Range, for Electric Dryer, Washer Hookup
Roof Type Shingle
Total Parking Spaces 6
Garage Yes
Building
Lot Description Cul-De-Sac, Wooded, Easements, Cleared, Level
Foundation Concrete Perimeter
Sewer Private Sewer
Water Private
Architectural Style Colonial
Others
Senior Community false
Read Less
Bought with Phillip Olivo Group • P & H Property Consulting, Inc.
GET MORE INFORMATION




