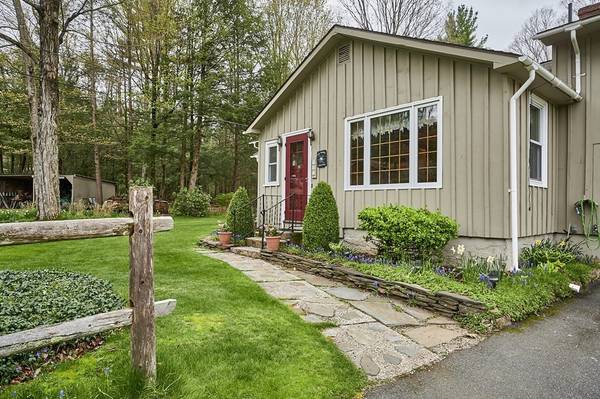For more information regarding the value of a property, please contact us for a free consultation.
301 Main Rd Westhampton, MA 01027
Want to know what your home might be worth? Contact us for a FREE valuation!

Our team is ready to help you sell your home for the highest possible price ASAP
Key Details
Sold Price $389,500
Property Type Single Family Home
Sub Type Single Family Residence
Listing Status Sold
Purchase Type For Sale
Square Footage 1,632 sqft
Price per Sqft $238
MLS Listing ID 72976371
Sold Date 06/29/22
Style Ranch
Bedrooms 3
Full Baths 2
HOA Y/N false
Year Built 1961
Annual Tax Amount $4,626
Tax Year 2022
Lot Size 2.490 Acres
Acres 2.49
Property Sub-Type Single Family Residence
Property Description
THIS MUST SEE NEAT & CLEAN HOME SITUATED ON A 2.5 ACRE LOT HAS BEEN WELL CARED FOR BY THE SAME OWNERS FOR THE PAST 60 YEARS!! The 1600+ sq ft home features 2 full baths, 1 car attached garage, hardwood flooring, attic space for extra storage, a gorgeous rear family room w/vaulted ceiling & loads of natural light, and your choice of using the 1st floor bedroom as the main bedroom or the 2nd floor suite w/its own private bath. Updates include, added insulation in 2010, generator hookup, granite counters in the kitchen, newer oil tank, a ductless mini split on each floor, many replacement windows and an approx 10-year-old roof. You will fall in love with the beautifully landscaped yard featuring a 14X14 rear deck 12X12 gazebo, 2 bay carport, and a large chicken coop w/power being used for storage with an attached greenhouse. MAKE YOUR APPOINTMENT TODAY TO VIEW ALL THAT THIS WONDERFUL PROPERTY HAS TO OFFER!!
Location
State MA
County Hampshire
Zoning R-1
Direction Main Rd is Route 66
Rooms
Family Room Skylight, Vaulted Ceiling(s), Flooring - Wood
Basement Full, Interior Entry, Concrete
Primary Bedroom Level First
Dining Room Flooring - Hardwood, Window(s) - Picture
Kitchen Flooring - Hardwood, Countertops - Stone/Granite/Solid, Recessed Lighting
Interior
Interior Features Office, Mud Room
Heating Forced Air, Oil
Cooling Ductless
Flooring Flooring - Wall to Wall Carpet, Flooring - Wood
Appliance Range, Dishwasher, Refrigerator, Electric Water Heater, Solar Hot Water, Tank Water Heater
Laundry In Basement
Exterior
Exterior Feature Storage
Garage Spaces 1.0
Roof Type Shingle
Total Parking Spaces 6
Garage Yes
Building
Foundation Concrete Perimeter
Sewer Private Sewer
Water Private
Architectural Style Ranch
Read Less
Bought with Chrissy Neithercott • Maple and Main Realty, LLC
GET MORE INFORMATION




