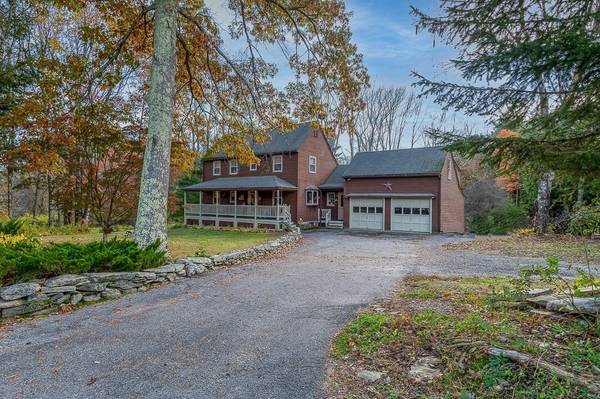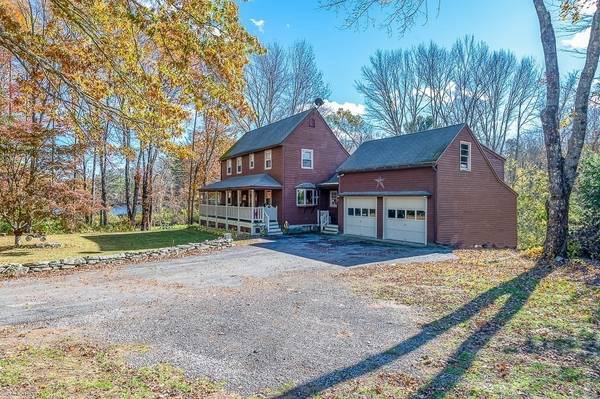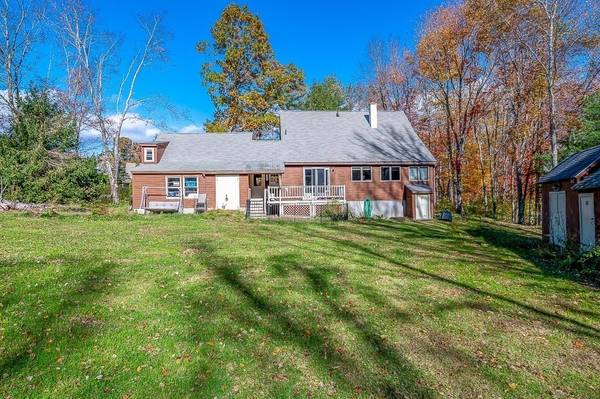For more information regarding the value of a property, please contact us for a free consultation.
83 Hayden Pond Rd Dudley, MA 01571
Want to know what your home might be worth? Contact us for a FREE valuation!

Our team is ready to help you sell your home for the highest possible price ASAP
Key Details
Sold Price $431,000
Property Type Single Family Home
Sub Type Single Family Residence
Listing Status Sold
Purchase Type For Sale
Square Footage 1,591 sqft
Price per Sqft $270
MLS Listing ID 72995197
Sold Date 08/02/22
Style Colonial
Bedrooms 3
Full Baths 2
Year Built 1980
Annual Tax Amount $3,253
Tax Year 2021
Lot Size 2.840 Acres
Acres 2.84
Property Sub-Type Single Family Residence
Property Description
Welcome Home to this Beautiful 3 bedroom 2 bathroom Reproduction Colonial. Tons of character and charm on a level 2.84 acre lot in a lovely country setting with water views of Hayden Pond. Inviting farmers porch, wide pine floors, wood doors, and beams. Kitchen has new stainless appliances with farmhouse sink and unique concrete counters. Mini splits for heat/ac and pellet stove. Dining Rm with a Bay Window, First floor bedroom or office & a full bath. Open staircase with modern black railings. Family Room w/Cathedral Ceilings and beams. Upstairs has two additional nicely sized bedrooms & another full bath. Potential for finishing and extra storage in the basement area. Oversized attached two car with walk up loft storage space. Large bonus breezeway mudroom connects to kitchen and garage. This home has so much to offer!
Location
State MA
County Worcester
Zoning SF
Direction GPS
Rooms
Family Room Wood / Coal / Pellet Stove, Ceiling Fan(s), Beamed Ceilings, Vaulted Ceiling(s), Flooring - Wood, Cable Hookup, Lighting - Overhead
Basement Full
Primary Bedroom Level Second
Main Level Bedrooms 1
Kitchen Beamed Ceilings, Flooring - Wood, Countertops - Upgraded, Country Kitchen, Exterior Access, Remodeled, Slider, Stainless Steel Appliances
Interior
Interior Features Internet Available - Unknown
Heating Electric, Pellet Stove, Ductless
Cooling Ductless
Flooring Wood, Tile
Appliance Range, Dishwasher, Microwave, Washer, Dryer, Electric Water Heater, Utility Connections for Electric Range, Utility Connections for Electric Dryer
Laundry In Basement, Washer Hookup
Exterior
Exterior Feature Rain Gutters, Storage, Stone Wall
Garage Spaces 2.0
Community Features Shopping, Golf, Highway Access, Public School
Utilities Available for Electric Range, for Electric Dryer, Washer Hookup
Roof Type Shingle
Total Parking Spaces 8
Garage Yes
Building
Lot Description Gentle Sloping
Foundation Concrete Perimeter
Sewer Private Sewer
Water Private
Architectural Style Colonial
Others
Acceptable Financing Contract
Listing Terms Contract
Read Less
Bought with Brecken Ellsworth • Kazantzis Real Estate, LLC
GET MORE INFORMATION




