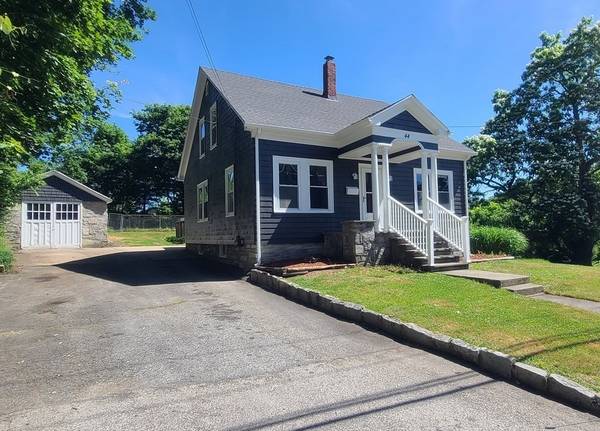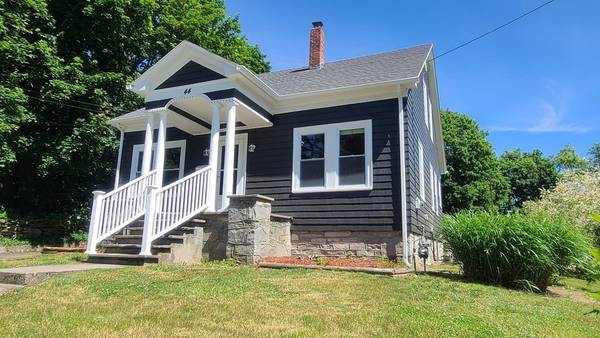For more information regarding the value of a property, please contact us for a free consultation.
44 Brandon Rd Dudley, MA 01571
Want to know what your home might be worth? Contact us for a FREE valuation!

Our team is ready to help you sell your home for the highest possible price ASAP
Key Details
Sold Price $330,000
Property Type Single Family Home
Sub Type Single Family Residence
Listing Status Sold
Purchase Type For Sale
Square Footage 1,408 sqft
Price per Sqft $234
MLS Listing ID 72997392
Sold Date 08/02/22
Style Cape
Bedrooms 3
Full Baths 1
Year Built 1930
Annual Tax Amount $2,680
Tax Year 2022
Lot Size 0.700 Acres
Acres 0.7
Property Sub-Type Single Family Residence
Property Description
Classic Cape style home situated on an oversized corner lot w/fruit trees on the grounds. This home boasts approx. 1,408 sq. ft., 3 BR's w/4th BR option, 1 BA and room to add another on 2nd floor if needed. They truly don't make homes like this anymore and with so many options with this one you definitely do not want to miss viewing. So many pluses include a new roof, new exterior paint, new gutters, new LVP flooring in some rooms with hardwood in the others. Sheetrock hung in bonus room upstairs ready for your vision, and furnace is less than 4 years old. Oil heat w/woodstove in basement as well as potential natural gas heating option. 1 car detached garage along with a mechanic or woodworker's dream when you check out the large barn with 2 oversized garage doors. Steel beam across for optimal support and heavy lifting. Has its own electric and also driveway and entrance. 2nd floor needs new access point. Fenced in garden area and an above ground pool for the cherry on top. A must see
Location
State MA
County Worcester
Zoning SFL
Direction Schofield to Brandon
Rooms
Basement Full, Walk-Out Access, Interior Entry, Bulkhead, Concrete, Unfinished
Primary Bedroom Level First
Dining Room Ceiling Fan(s), Flooring - Hardwood, Open Floorplan
Kitchen Flooring - Hardwood
Interior
Interior Features Closet, Bonus Room
Heating Baseboard, Oil, Wood Stove
Cooling Central Air
Flooring Vinyl, Hardwood, Flooring - Wood
Appliance Range, Dishwasher, Refrigerator, Washer, Dryer, Tank Water Heaterless, Utility Connections for Gas Range, Utility Connections for Electric Dryer
Laundry In Basement, Washer Hookup
Exterior
Exterior Feature Rain Gutters, Storage, Fruit Trees, Garden
Garage Spaces 5.0
Pool Above Ground
Community Features Public Transportation, Shopping, House of Worship, Public School
Utilities Available for Gas Range, for Electric Dryer, Washer Hookup
Waterfront Description Beach Front, Lake/Pond, 1/2 to 1 Mile To Beach, Beach Ownership(Public)
Roof Type Shingle
Total Parking Spaces 13
Garage Yes
Private Pool true
Building
Lot Description Corner Lot, Cleared
Foundation Stone
Sewer Public Sewer
Water Public
Architectural Style Cape
Schools
High Schools Shepherd Hill
Others
Acceptable Financing Contract
Listing Terms Contract
Read Less
Bought with Monique Golemo • Century 21 XSELL REALTY
GET MORE INFORMATION




